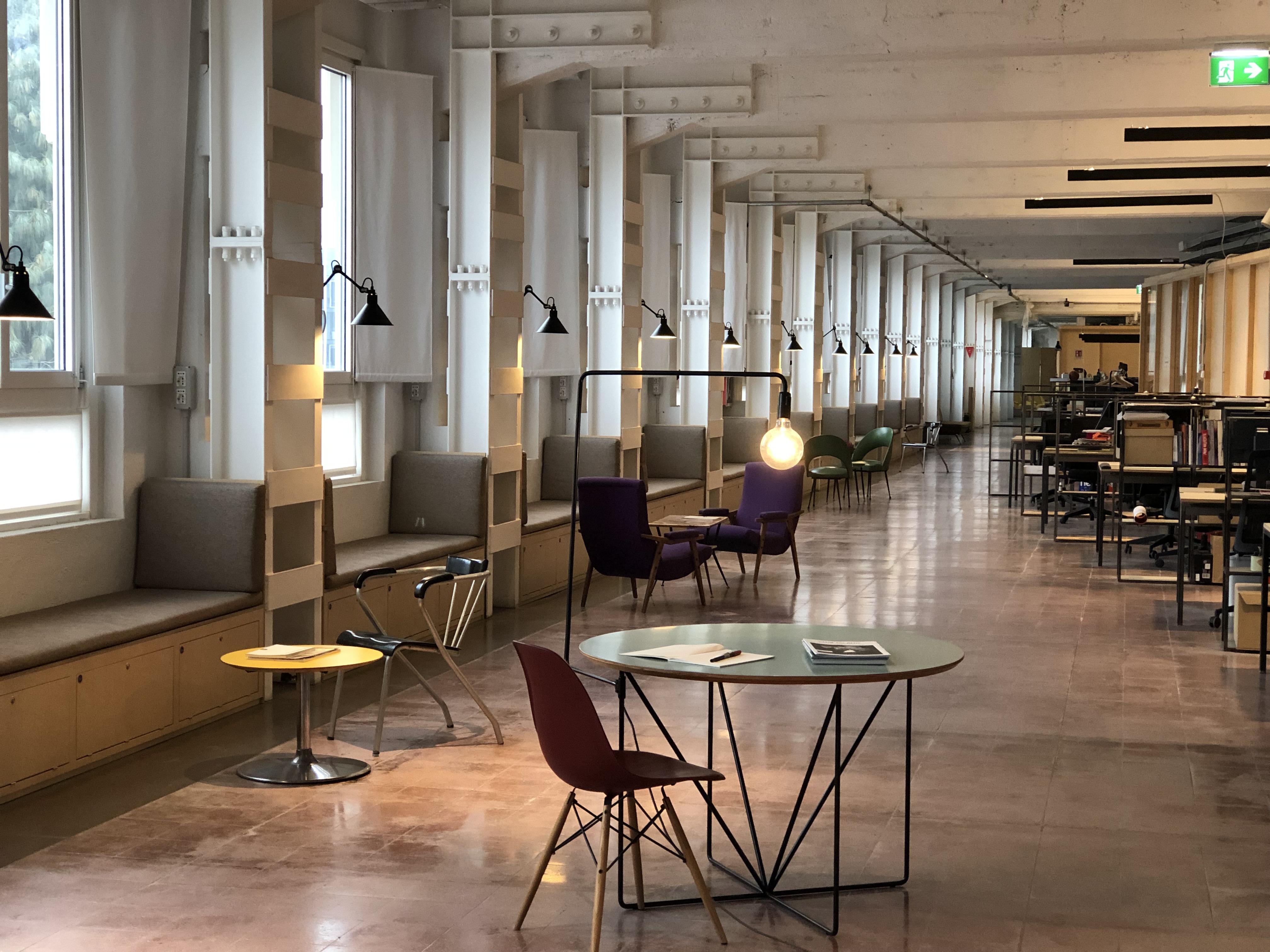
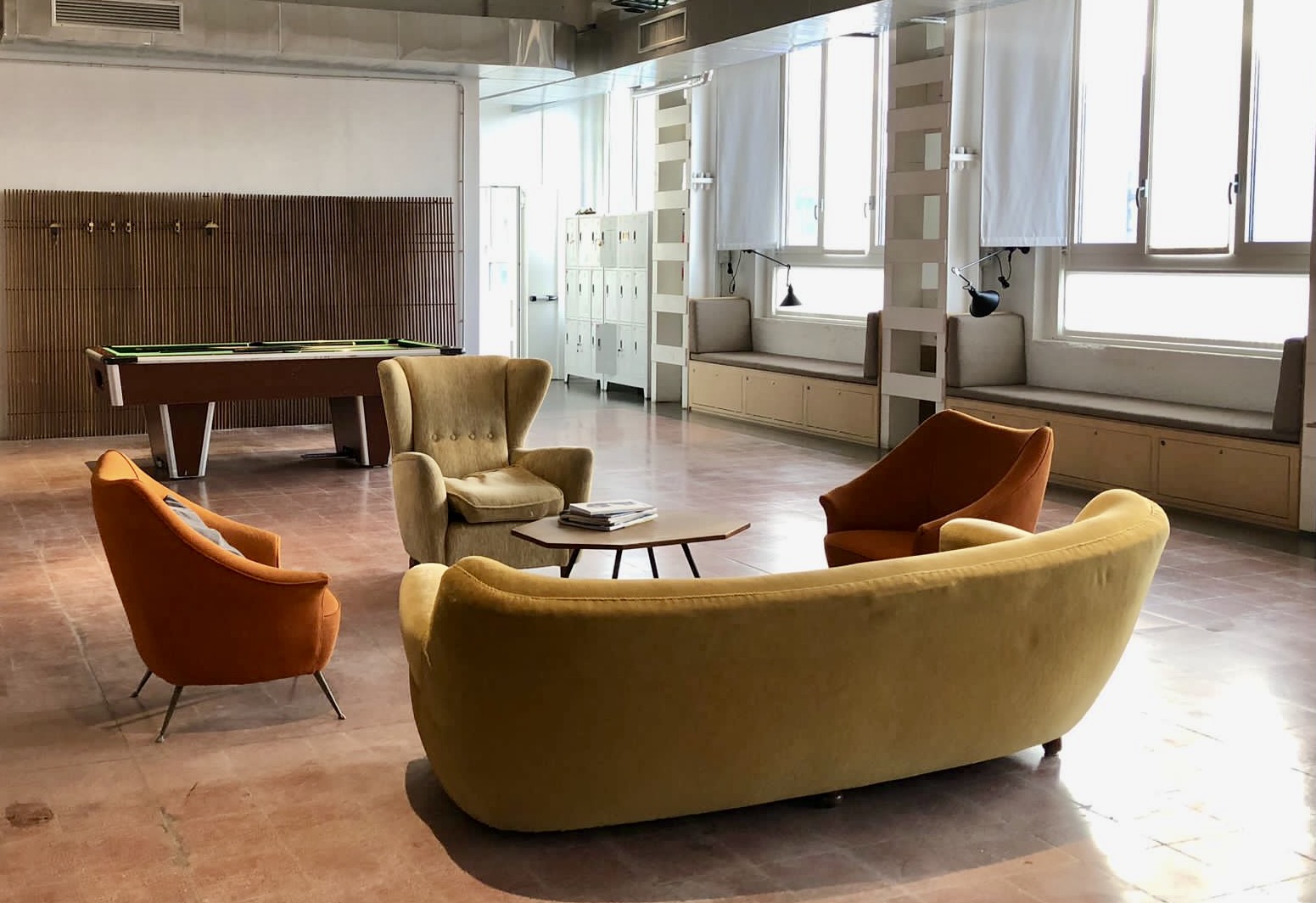
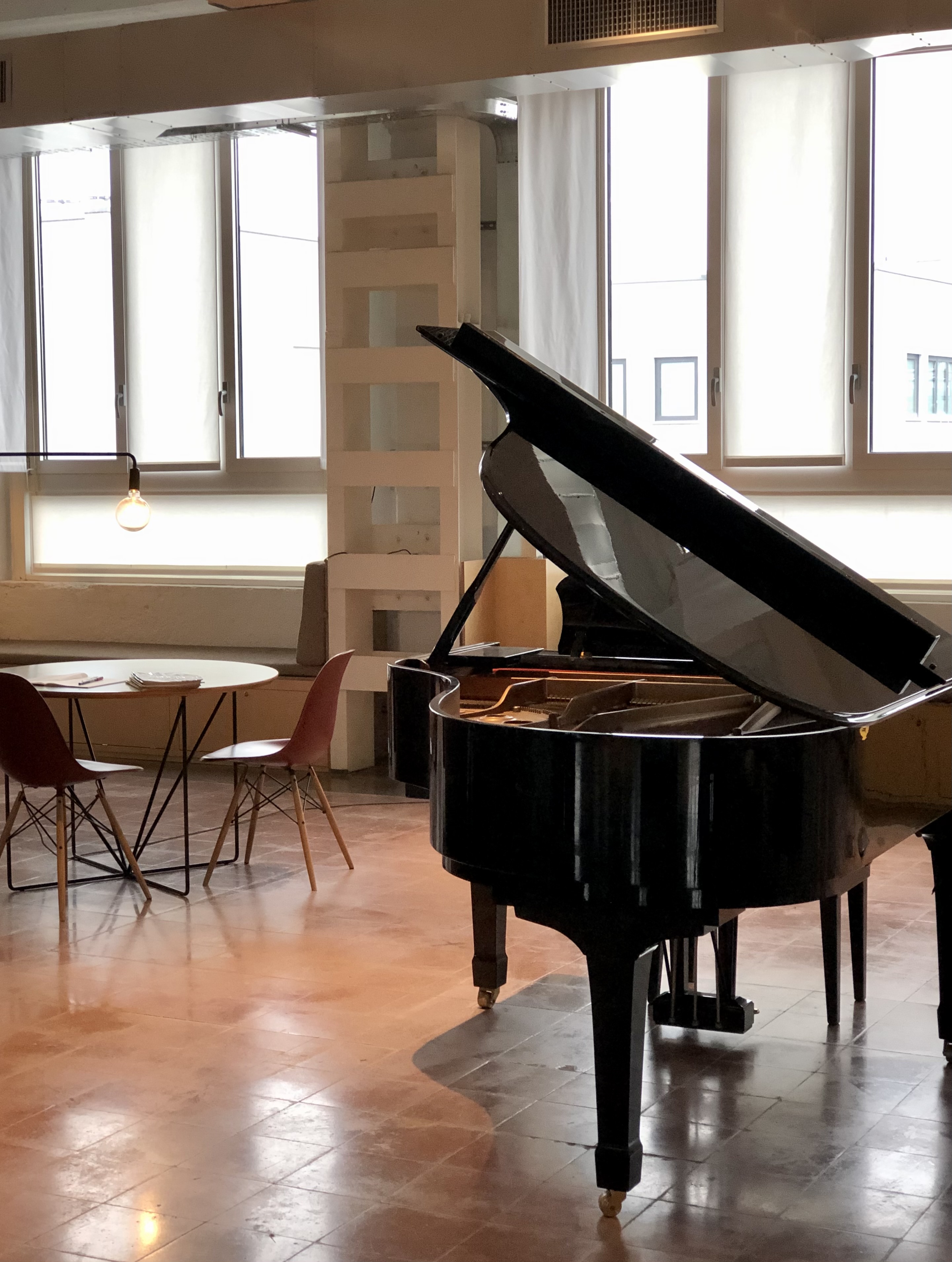
BURO’
Interior Design
2017 — 2019
BURO’ is the communal workspace of BASE, populated by a creative community. An overall space of about 5,000sqm, it was renovated in two tranches between 2017 and 2019.
The concept is that of an open space, with partially enclosed spaces such as private offices and meeting rooms.
Overall, natural materials are used such as wood, iron, concrete, glass, bricks. Where possible original features were mantained or made visible, such as the original tiled floor and metal colums.
![]()
We wanted to preserve the industrial nature of the place while giving workers the possibility to create a personal, comfortable space, so the original rhythm of the huge space, determined by windows and colums, was highlighted by clustering the enclosed areas to the center.
Interior Design
2017 — 2019
BURO’ is the communal workspace of BASE, populated by a creative community. An overall space of about 5,000sqm, it was renovated in two tranches between 2017 and 2019.
The concept is that of an open space, with partially enclosed spaces such as private offices and meeting rooms.
Overall, natural materials are used such as wood, iron, concrete, glass, bricks. Where possible original features were mantained or made visible, such as the original tiled floor and metal colums.
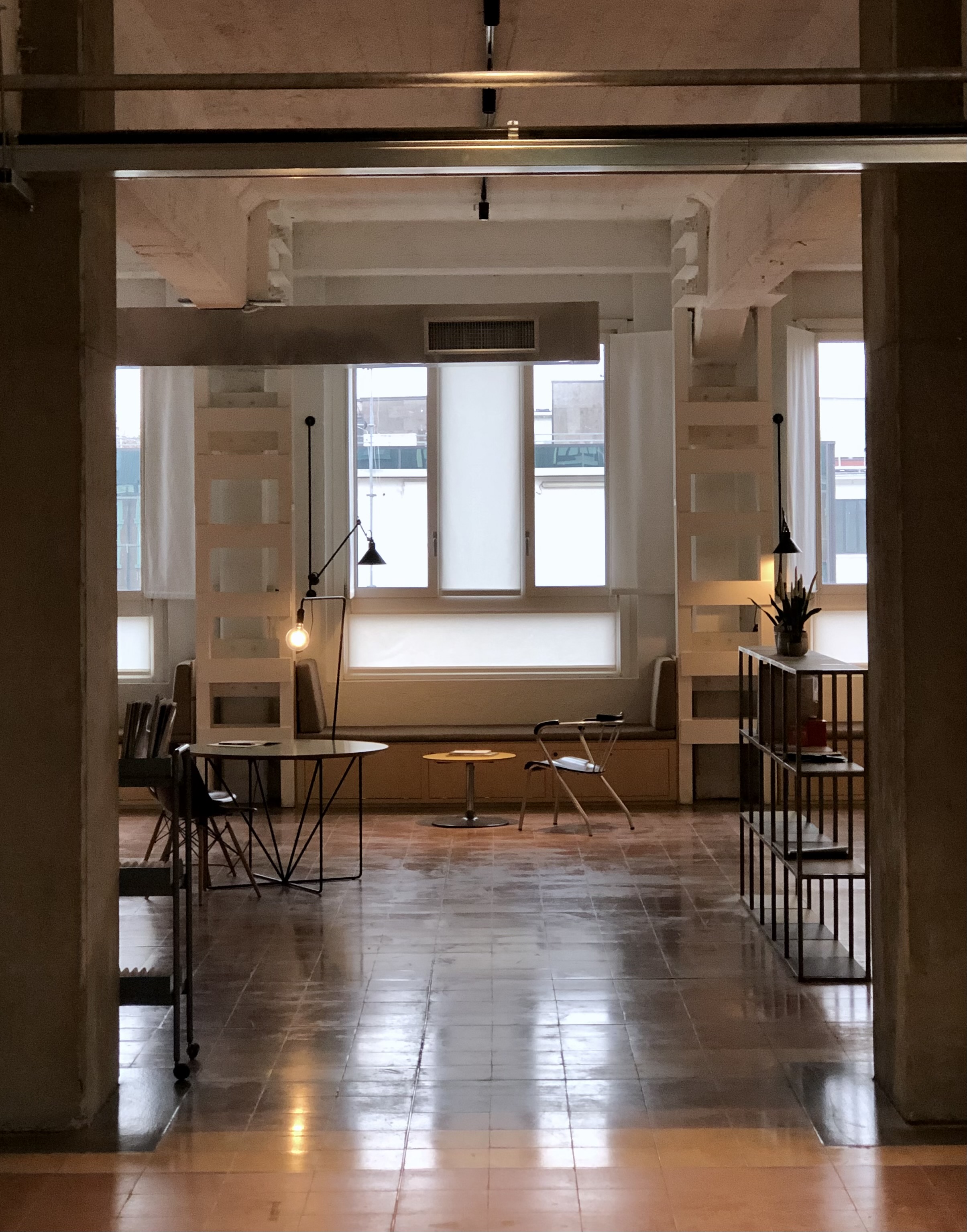
We wanted to preserve the industrial nature of the place while giving workers the possibility to create a personal, comfortable space, so the original rhythm of the huge space, determined by windows and colums, was highlighted by clustering the enclosed areas to the center.
people at BURO’ all work in the creative industry sector
pianos, pool table and table football provide interaction among workers
vintage couches and armchairs are scattered to create intimate lounging areas
Here my work has focused not only on the look and feel of the place but also on the space layout. together with the architects I studied use, paths, routines of workers to guarantee their comfort and privacy, while safekeeping the sense of belonging to a community and facilitating the sharing of facilities and ideas.
Desks are larger than standard and placed at a reasonable distance and small conversation areas punctuate the space. Glasshouse structure serve as separate area for meetings and workshops.
A small kitchen is visibile through a round window overlooking the lunch area with some custom made tables by Leftover and vintage school tables and stools. The kitchen, like other furniture here, has been designed by me and built in the woodwork lab of BASE.
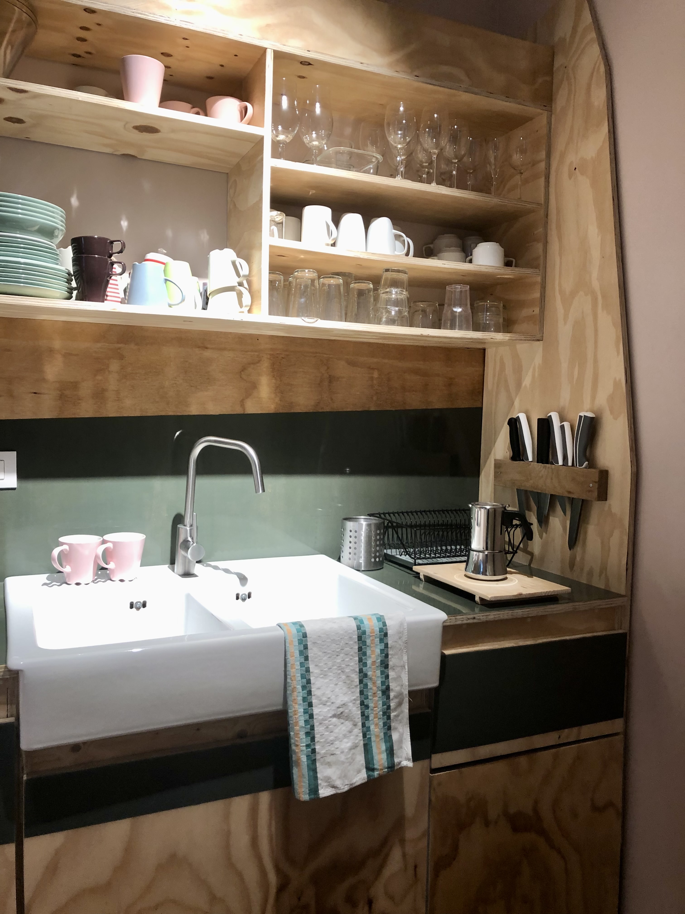
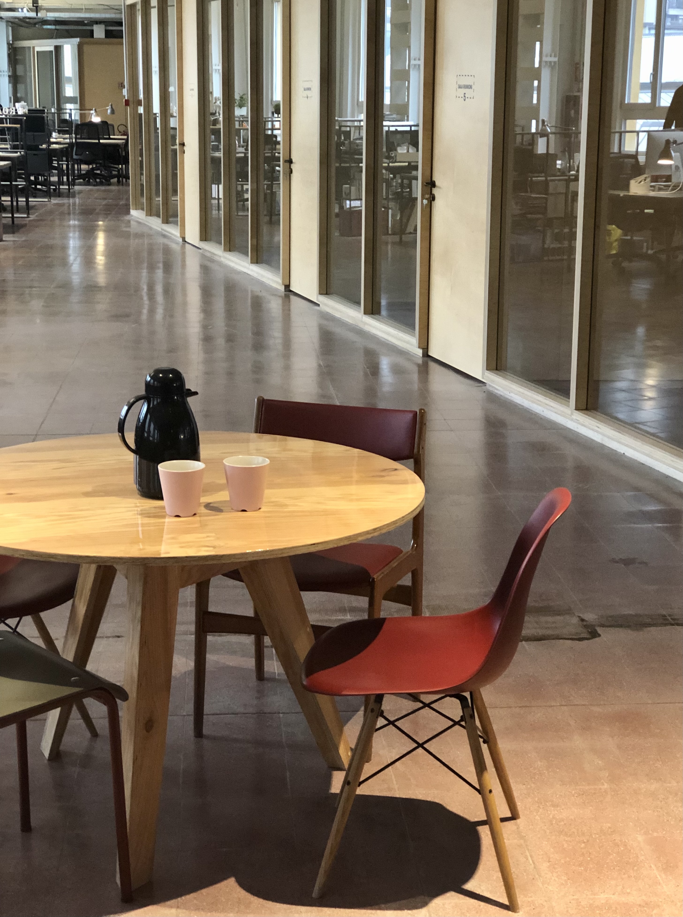
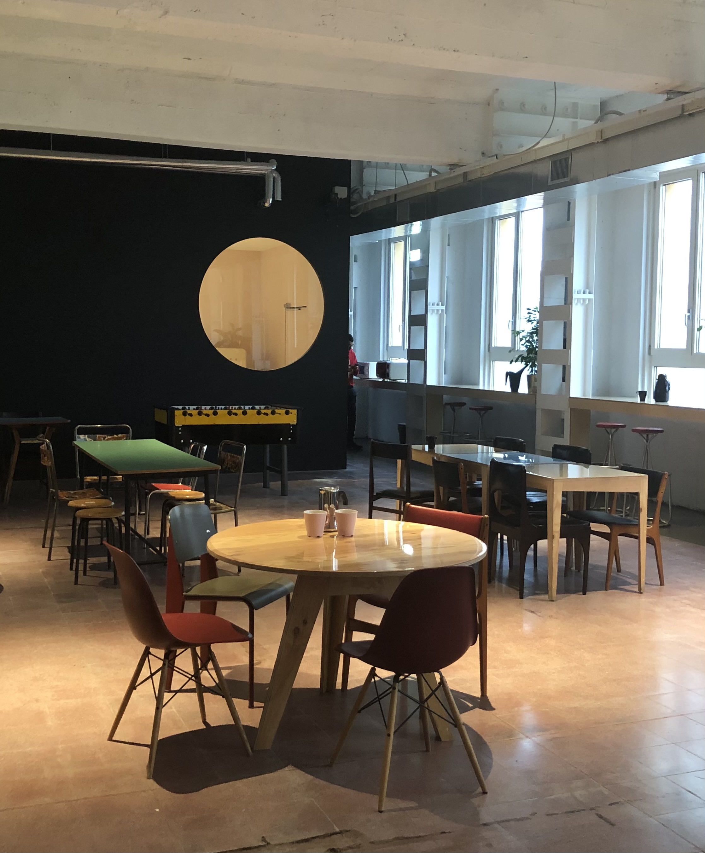
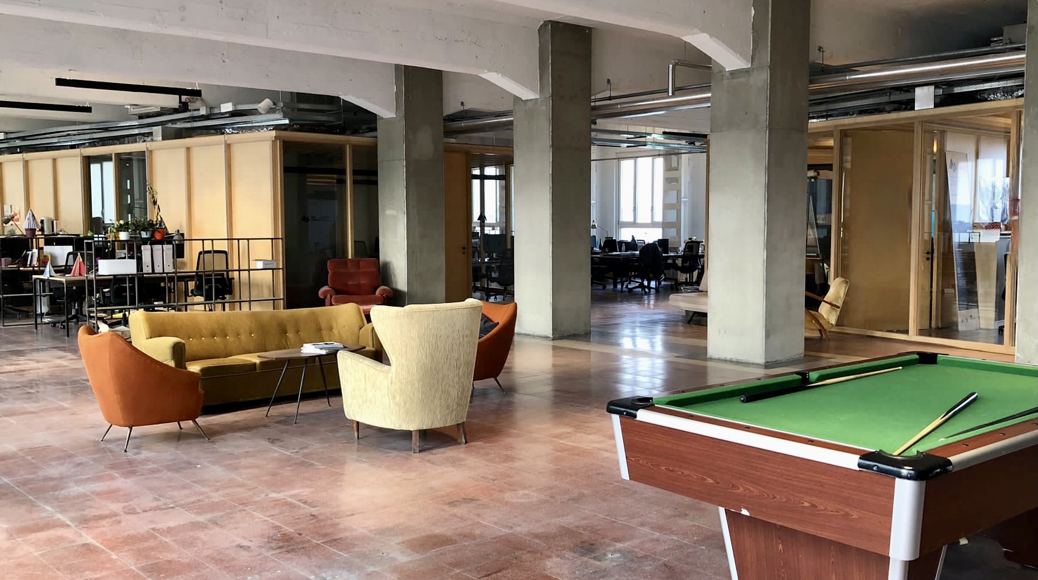
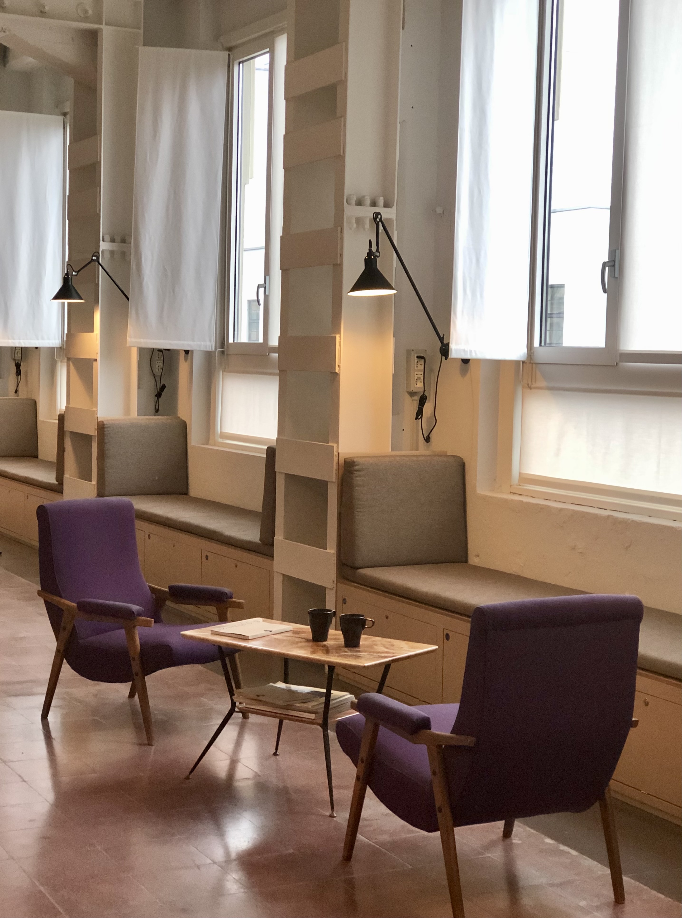
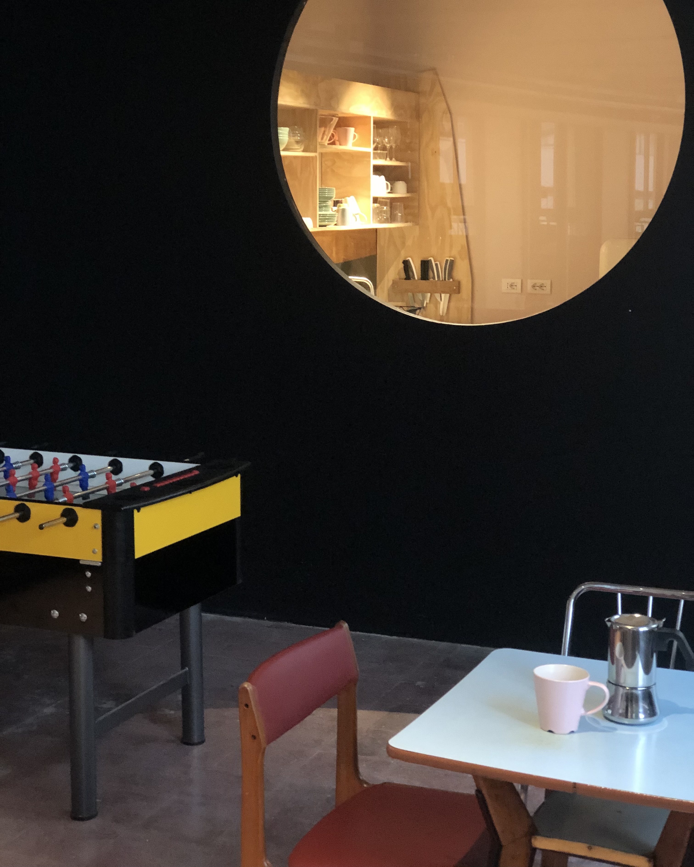
Contacts
orsinistella@gmail.com
+39 335 1305037
orsinistella@gmail.com
+39 335 1305037
Photo Credit
Luisa Porta
Serena Eller Vainicher
Valentina Sommariva
Giorgio Baroni
Gianni Basso
Luisa Porta
Serena Eller Vainicher
Valentina Sommariva
Giorgio Baroni
Gianni Basso
©stellaorsini2025
all right reserved