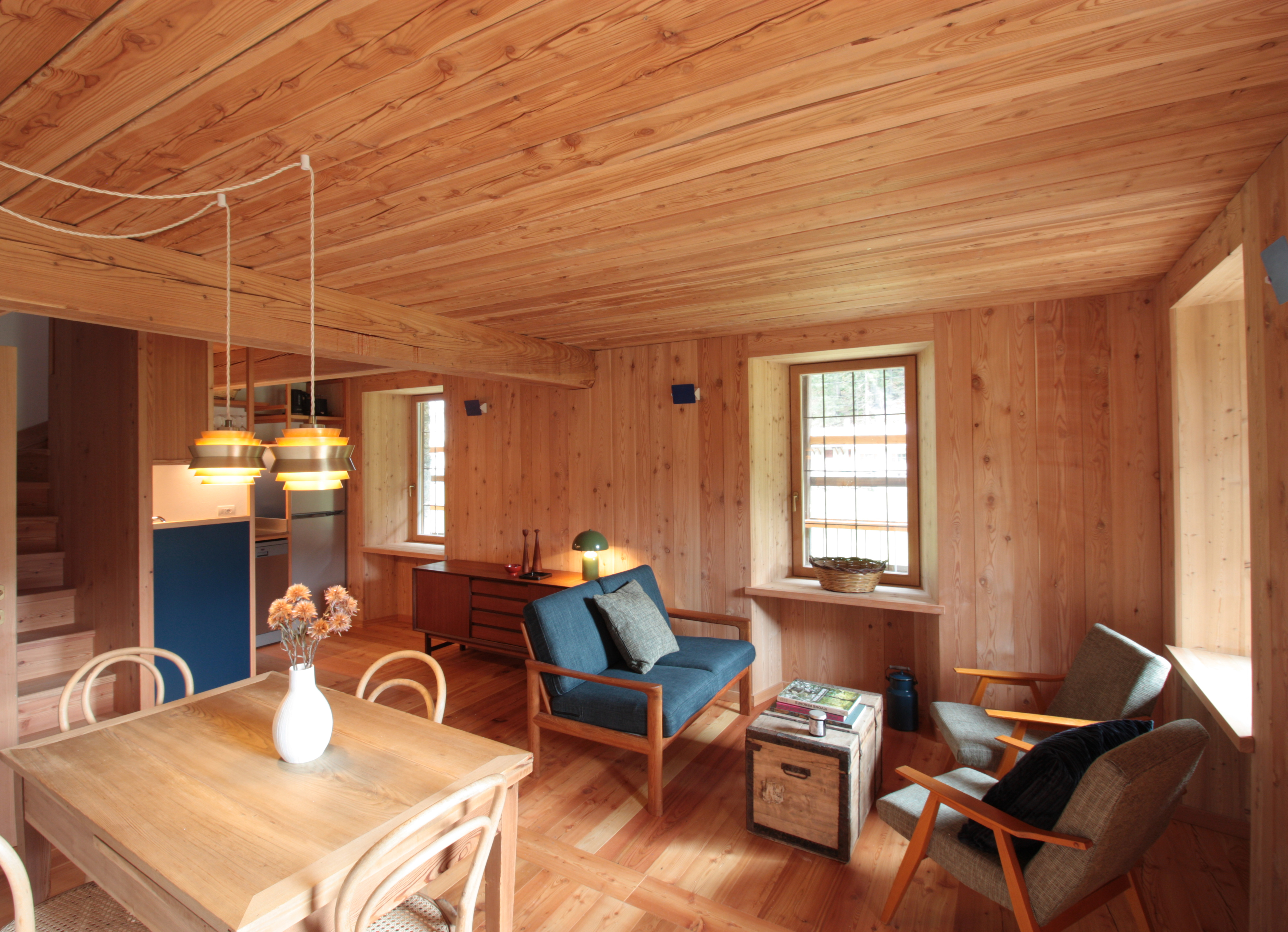
red, green, blue & brown
Gressoney Apartments
Interior Design
2024
Gressoney Apartments
Interior Design
2024
The four apartments are cut anew in the stable of a 1800 chalet residence of a noble family of Gressoney.
The location of the building, in the middle of the Gressoney valley, next to the river Lys and the golf course, is a fairy tale setting. Each window is like a painting, where the Monte Rosa shines its reflected light onto the valley from dawn to sunset.
![]()
![]()
The location of the building, in the middle of the Gressoney valley, next to the river Lys and the golf course, is a fairy tale setting. Each window is like a painting, where the Monte Rosa shines its reflected light onto the valley from dawn to sunset.
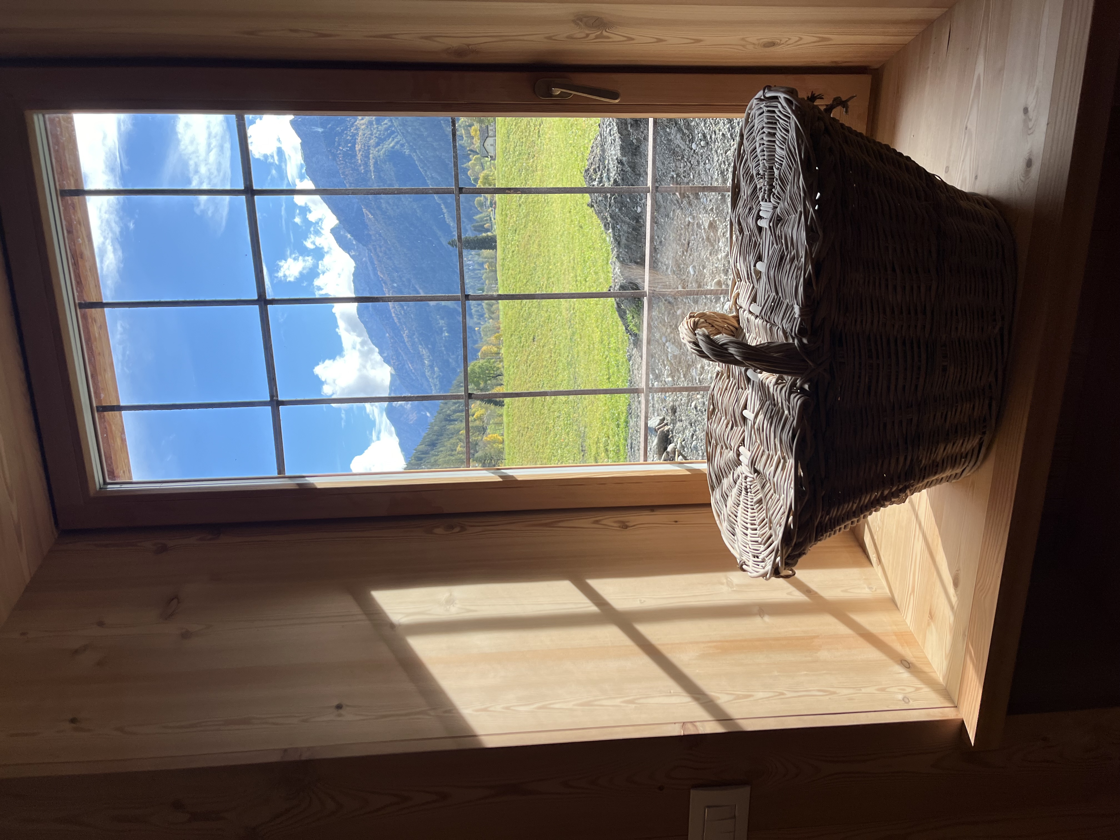
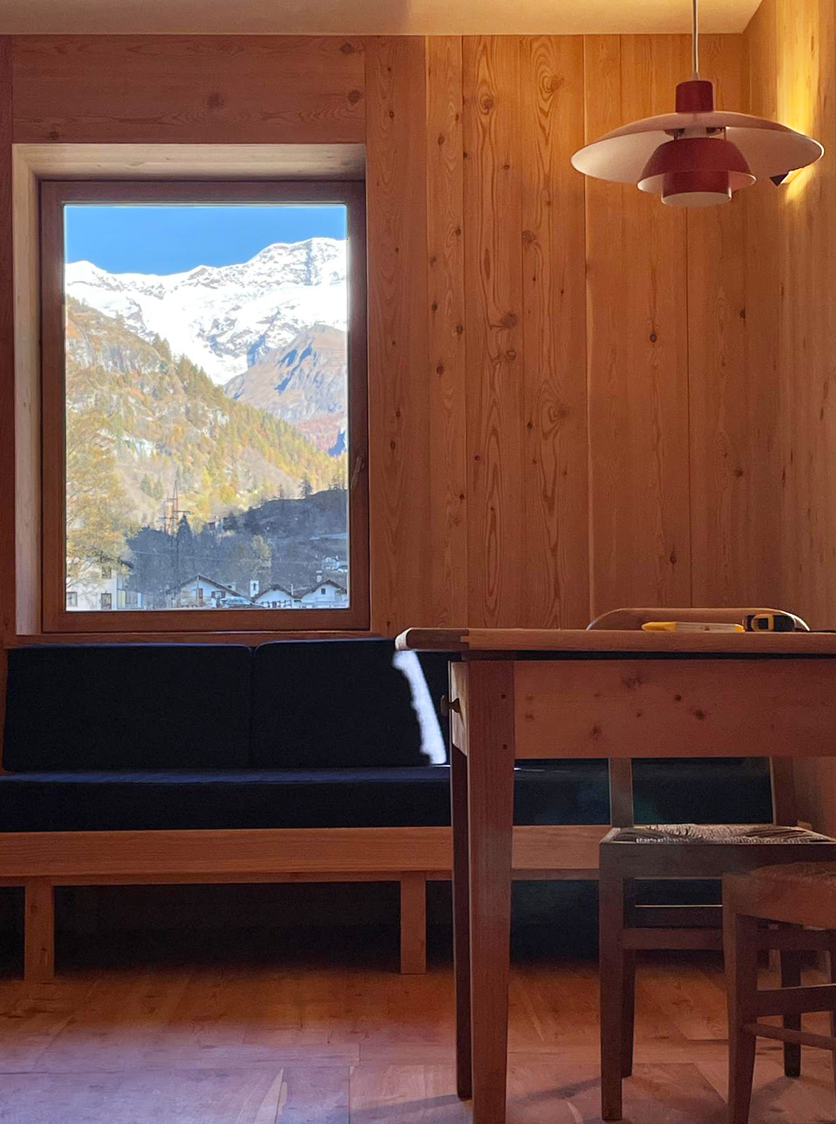
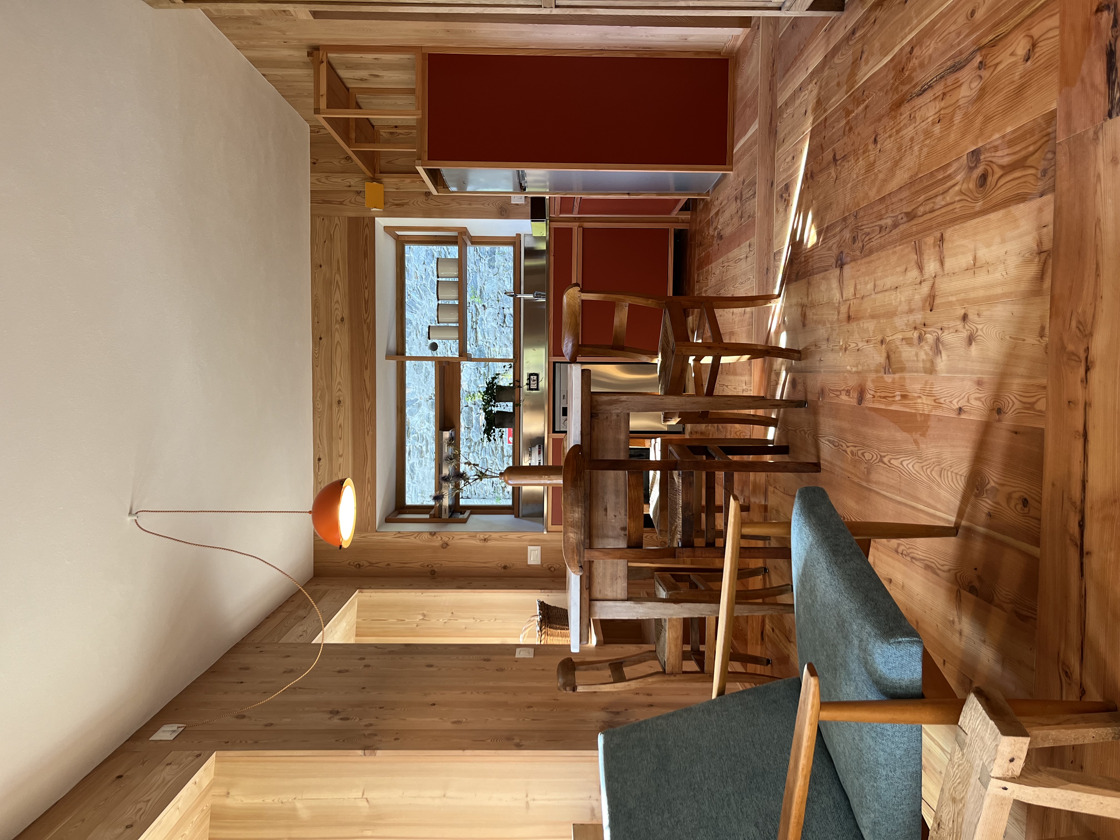
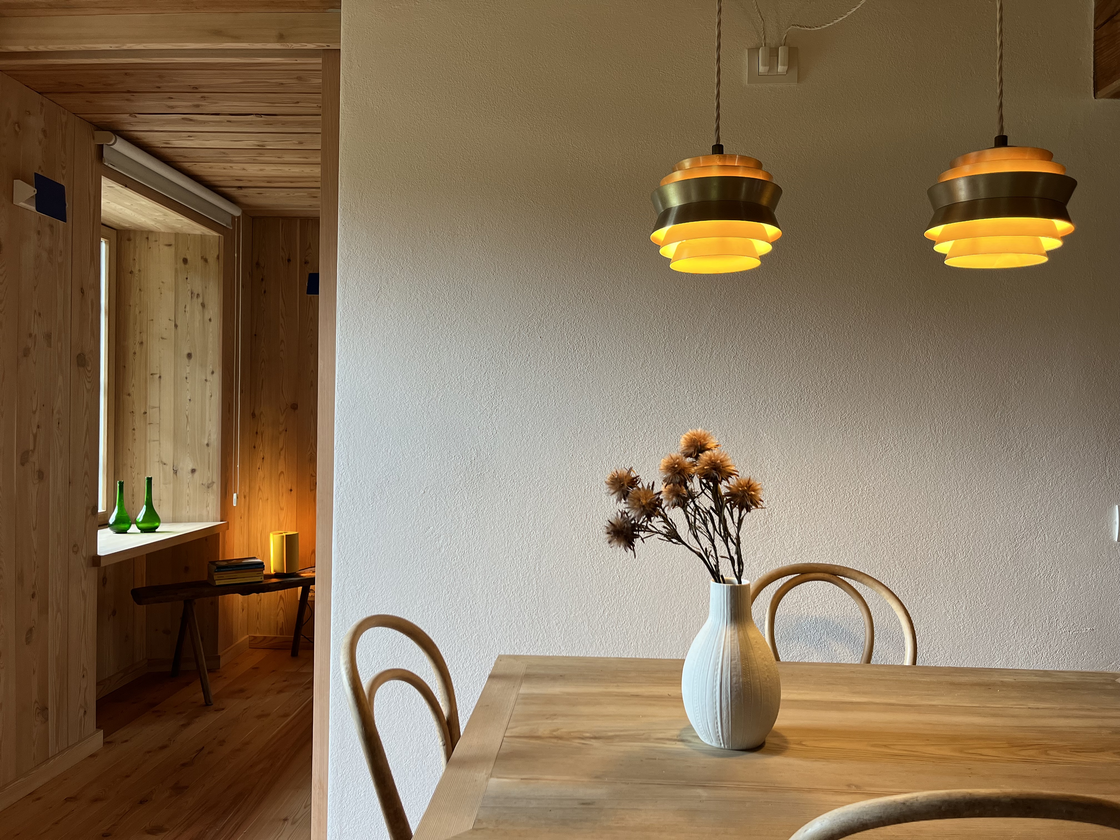


The architectural project is by architecture firm Studio Albori of Milan, renowned for eco friendly renovations and recovery of materials and structures.
In line with this work ethics, the building has been equipped with a highly ingenious, low impact, centralized heating system powered by wood chips combustion - wood chips are a byproduct of the local wood industry.
In line with this work ethics, the building has been equipped with a highly ingenious, low impact, centralized heating system powered by wood chips combustion - wood chips are a byproduct of the local wood industry.
The buildings are also insulated to maintain heat and have a mechanism to recycle air and keep it healthy in all seasons.
Furthermore the renovation of both the stable and the adjacent chalet are entirely done using onsite and local materials, such as the interior wood has been sliced from the original stable floors and the stone of the entrances and kitchen floors carved in the local quarry.
Furthermore the renovation of both the stable and the adjacent chalet are entirely done using onsite and local materials, such as the interior wood has been sliced from the original stable floors and the stone of the entrances and kitchen floors carved in the local quarry.
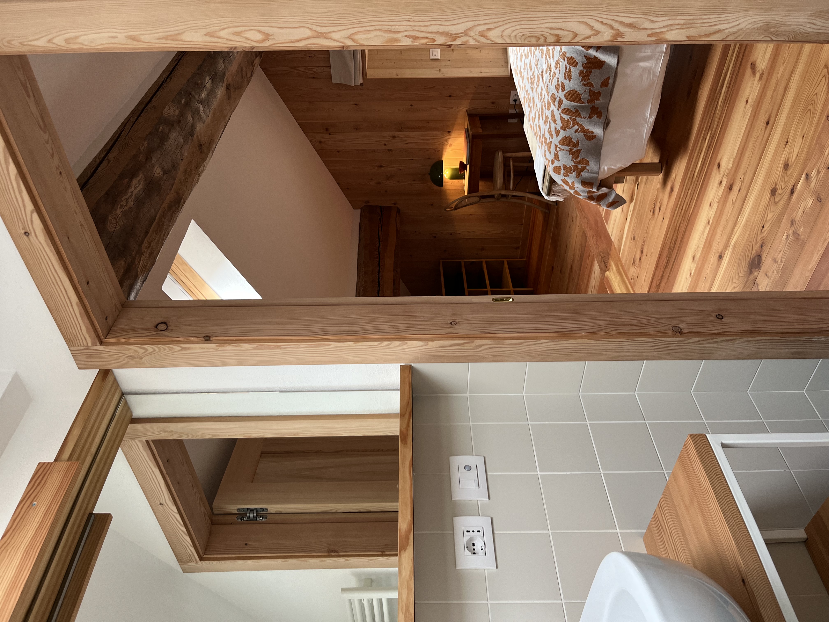
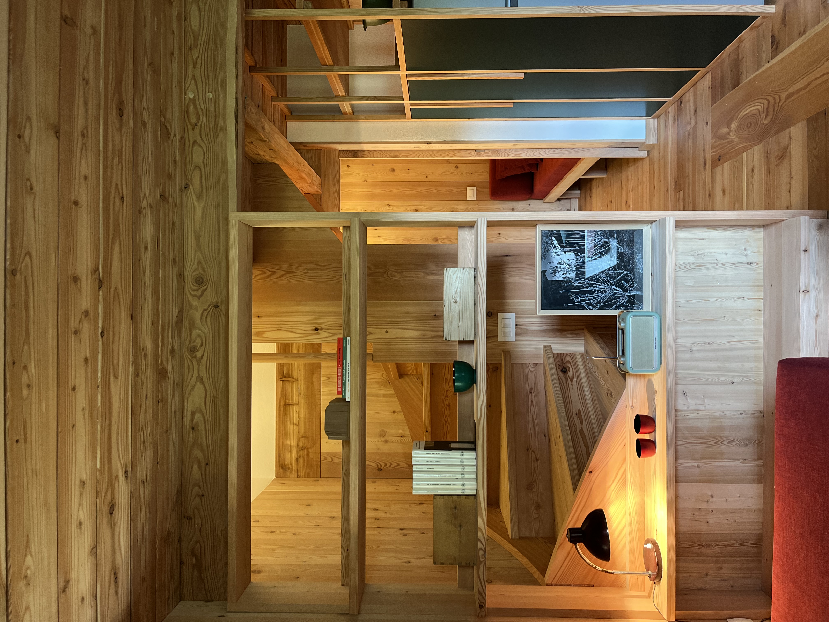
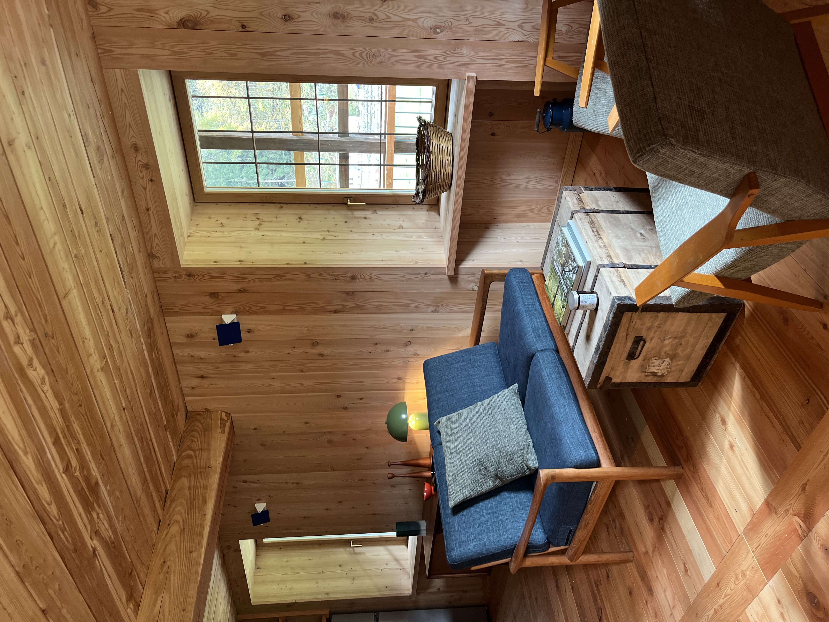




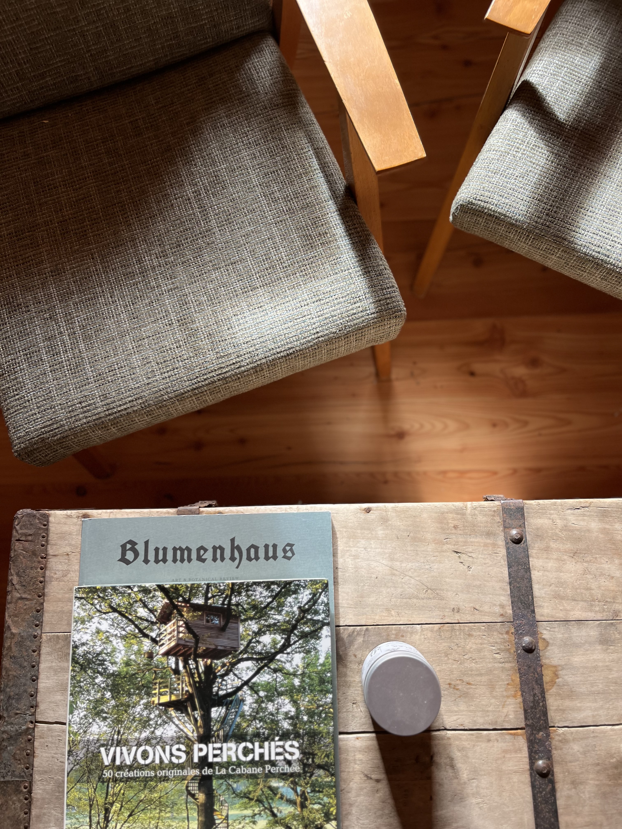
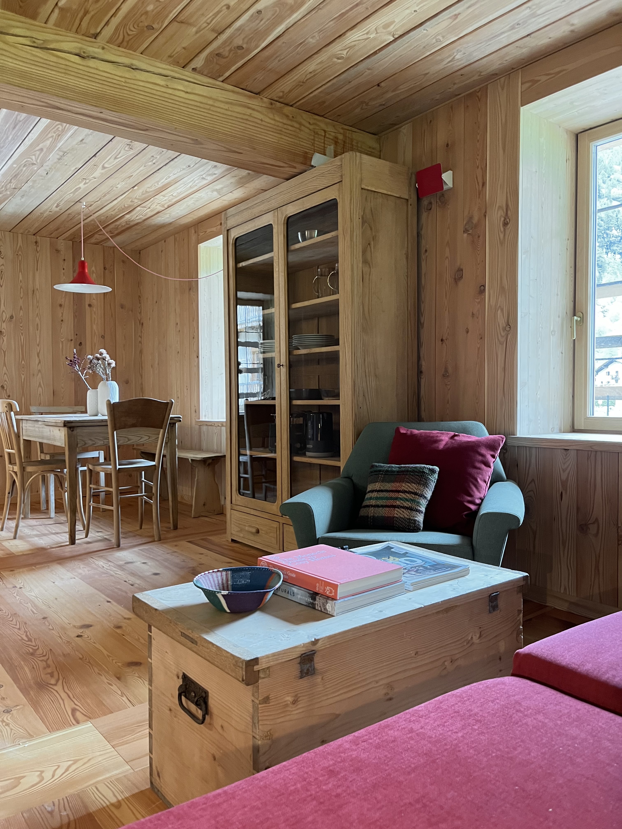
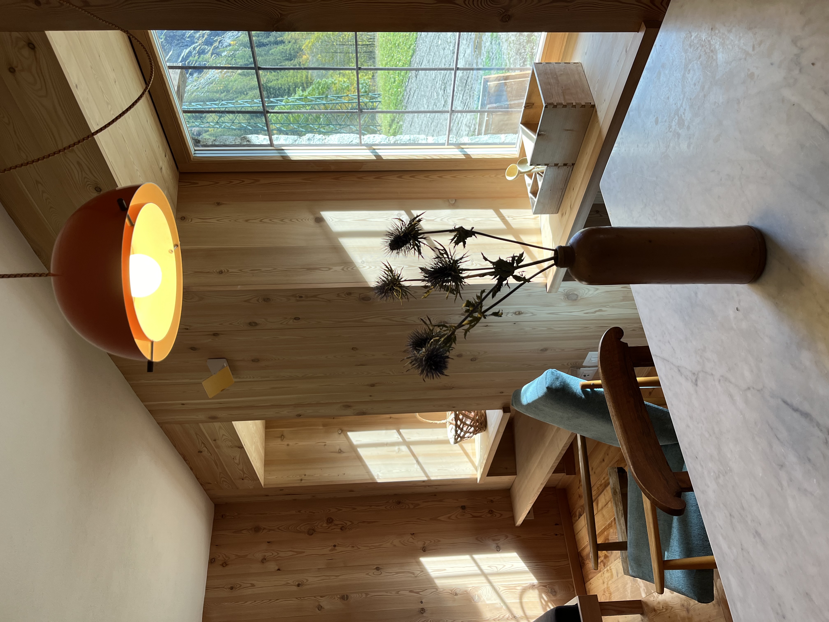
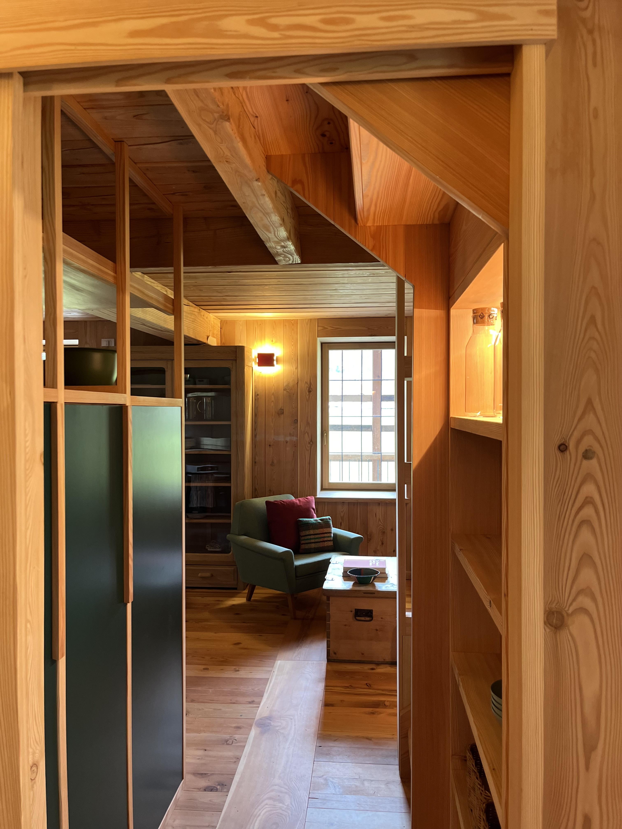
My interior project interior was also based on the same rigorous approach in terms of vision, materials and minimum impact. First of all I wanted the 4 apartments to all look as part of the same visual idea but to be distinguishable one from another.
I gave myself a few strict rules to play with:
- A paired back design of squares and rectangles for all the custom furniture: almost everything was designed and build to measure, from kitchens to bathrooms, couches, beds, bookshelves and cupboards, to optimize space while maintaining visual order in such small apartments
![]()
![]()
![]()
![]()
![]()
- I chose 1 main solid colour combination per apartment. starting from the scheme or red, blue and yellow, I twisted it to red, blue, orange and green and played with it.
![]()
![]()
![]()
![]()
- No other materials but wood, stone and fabric.
![]()
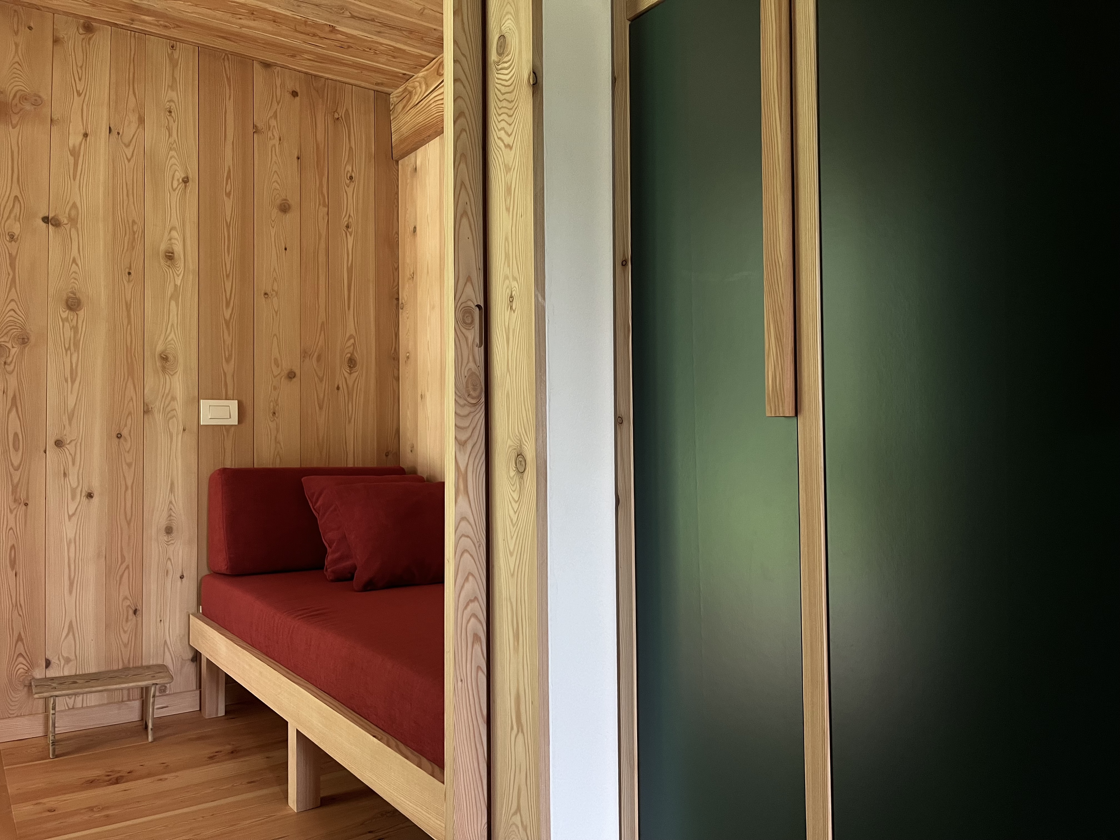
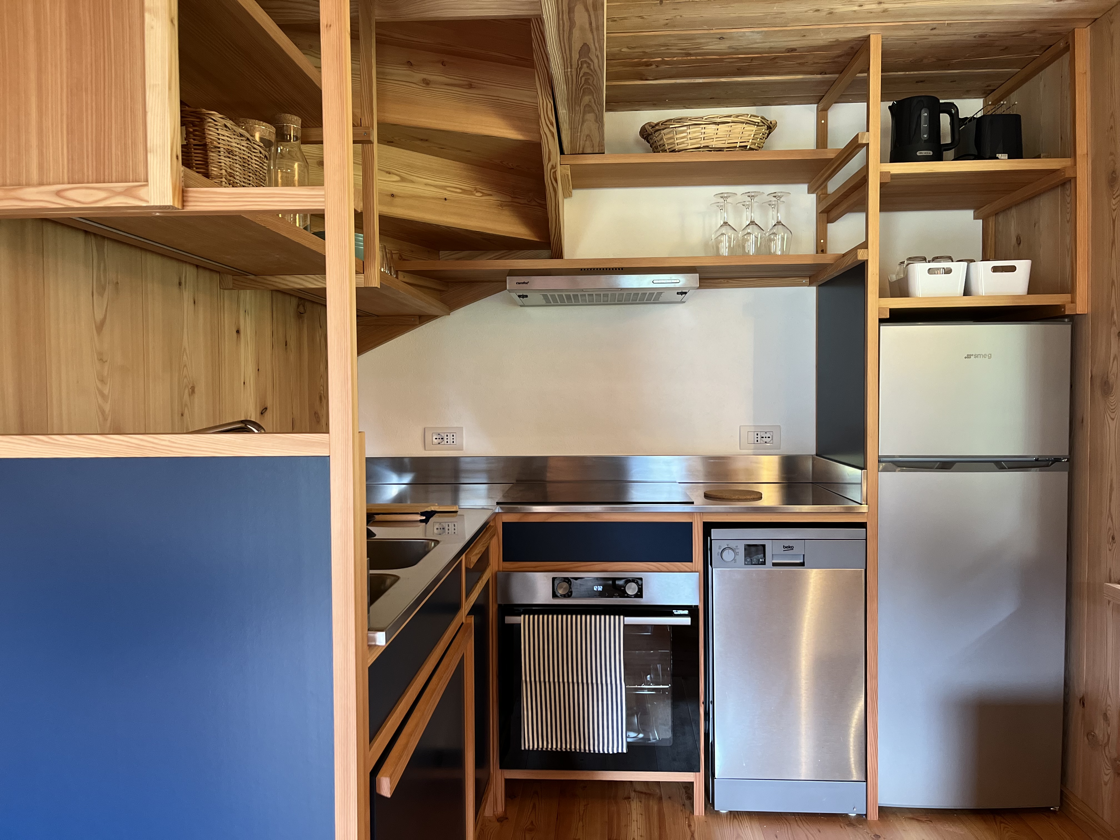
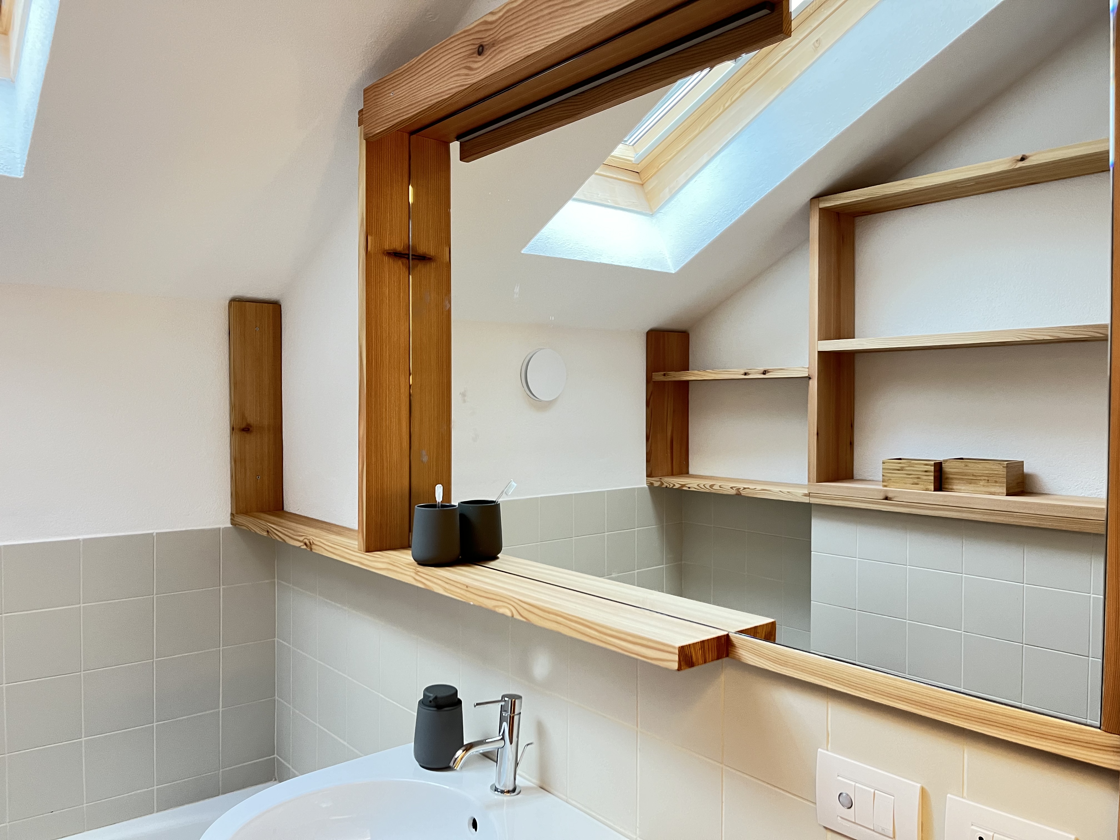
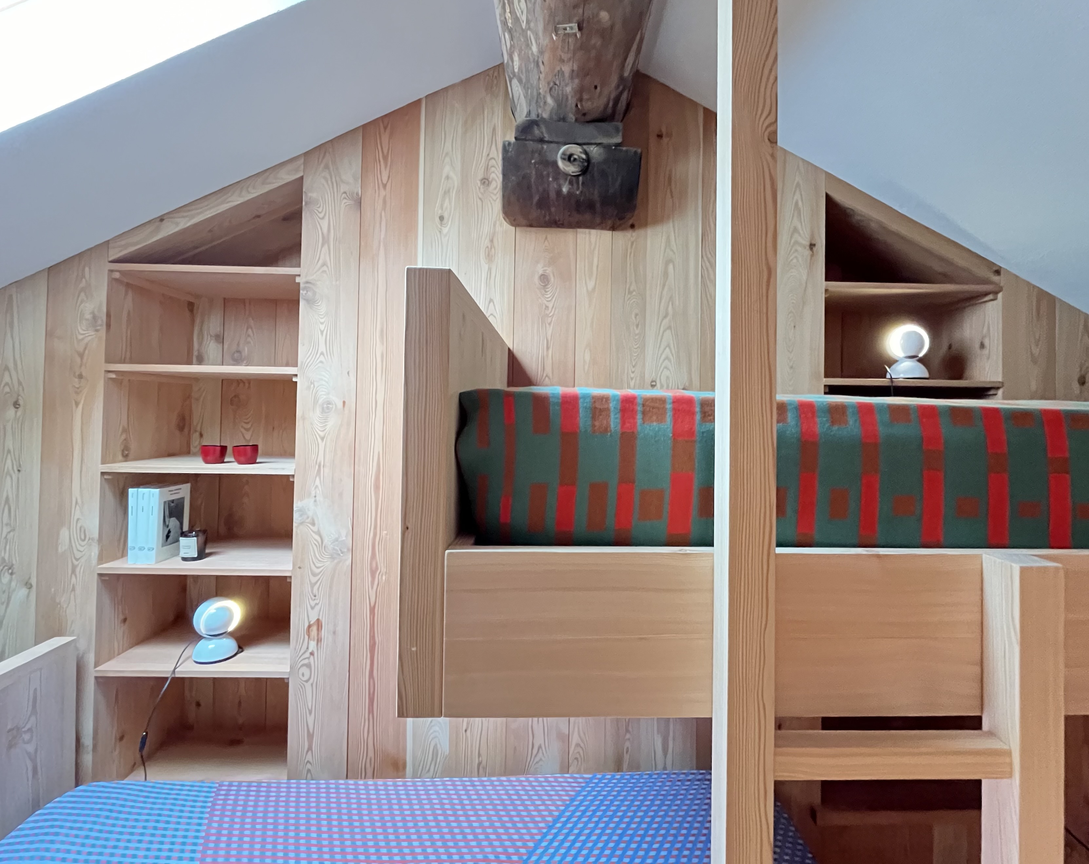
- I chose 1 main solid colour combination per apartment. starting from the scheme or red, blue and yellow, I twisted it to red, blue, orange and green and played with it.
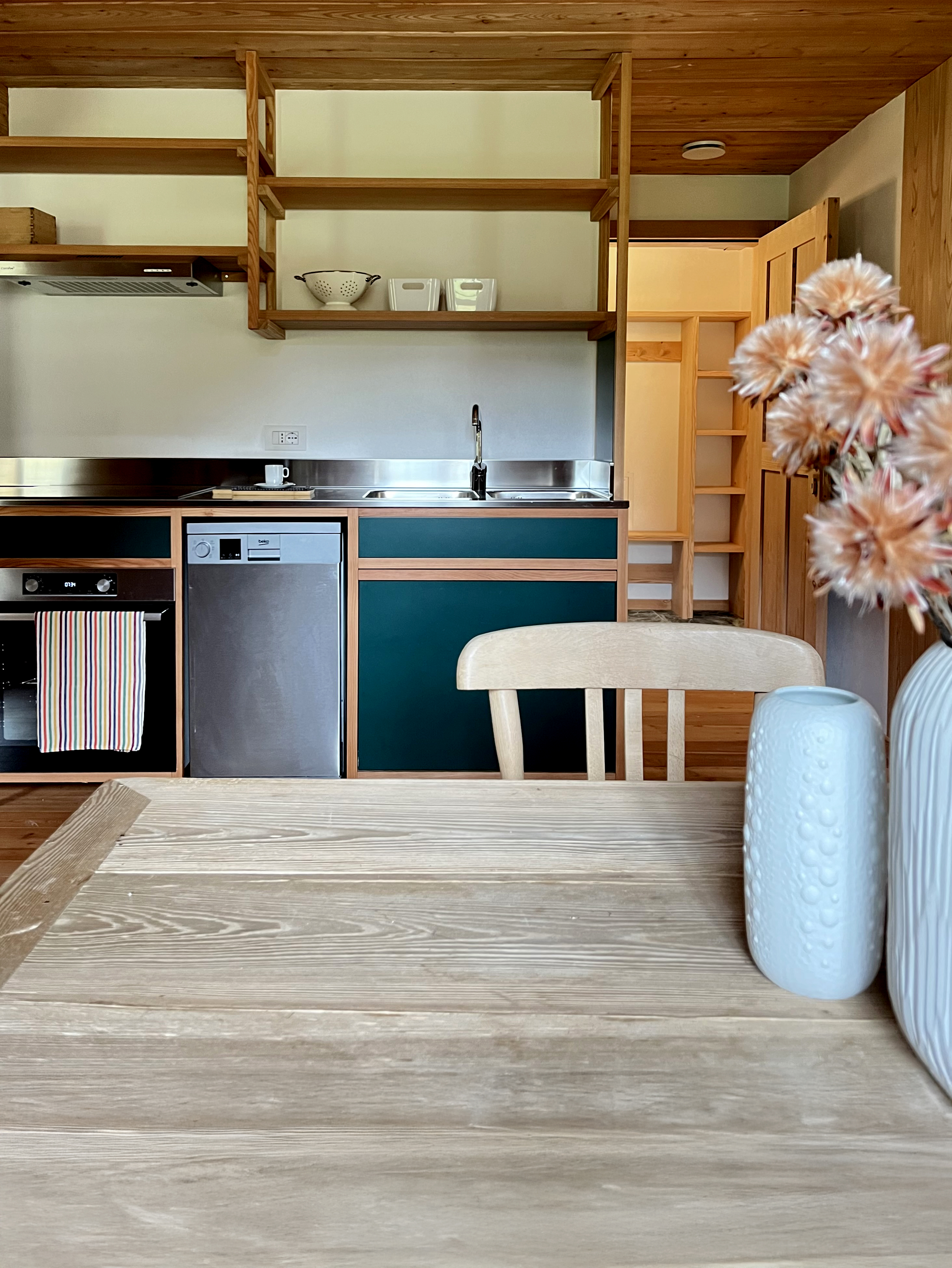
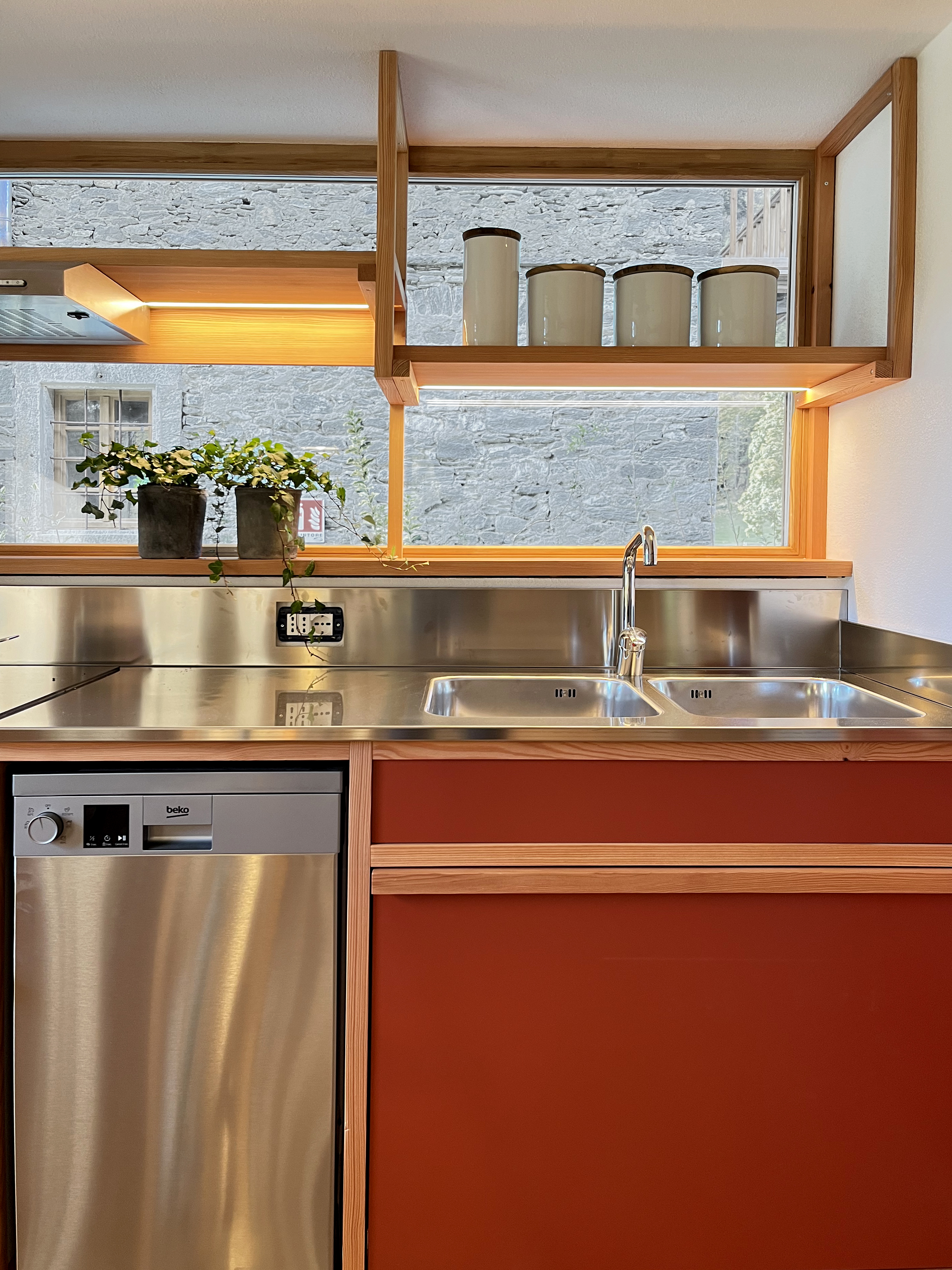
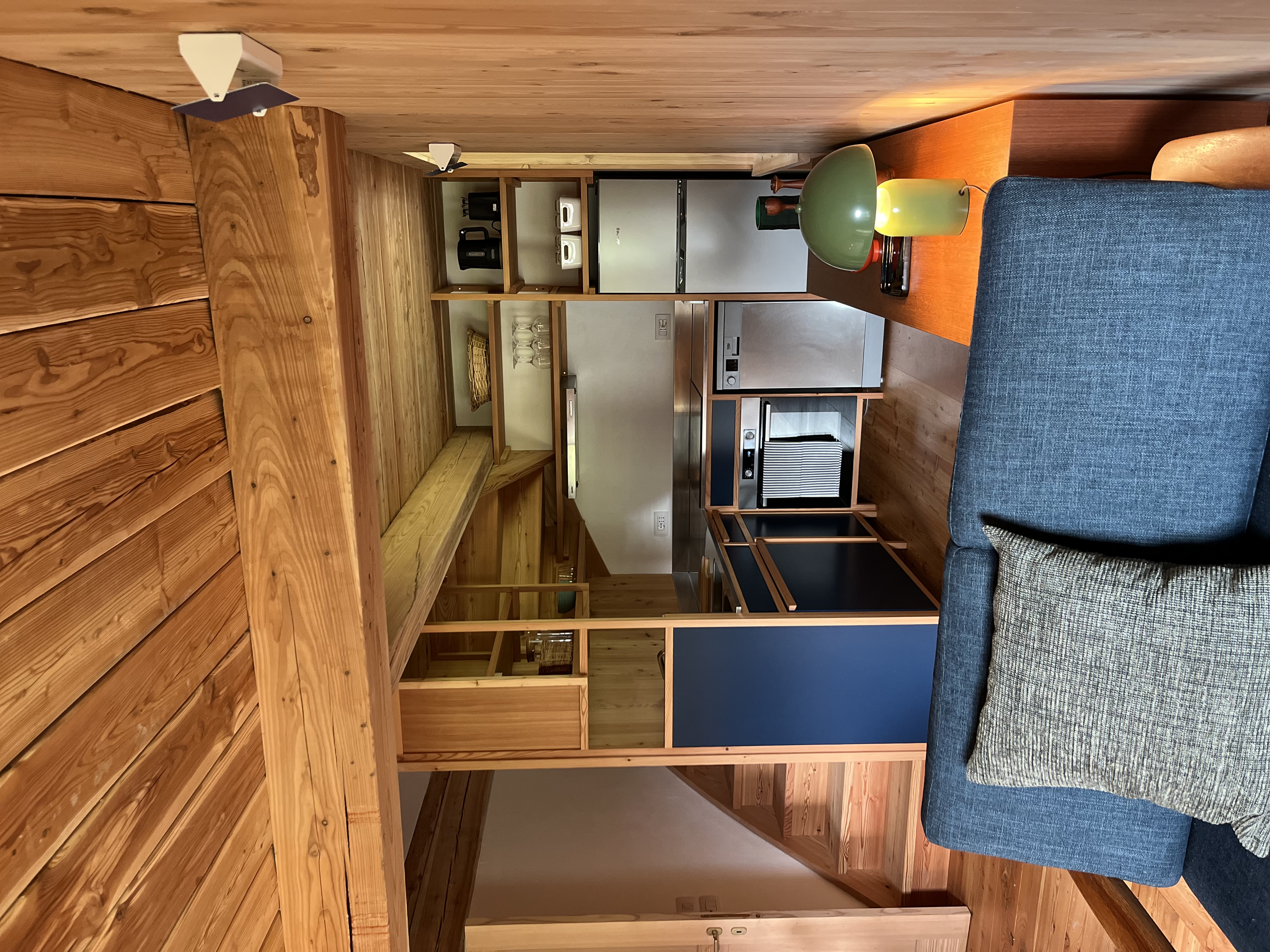
- No other materials but wood, stone and fabric.
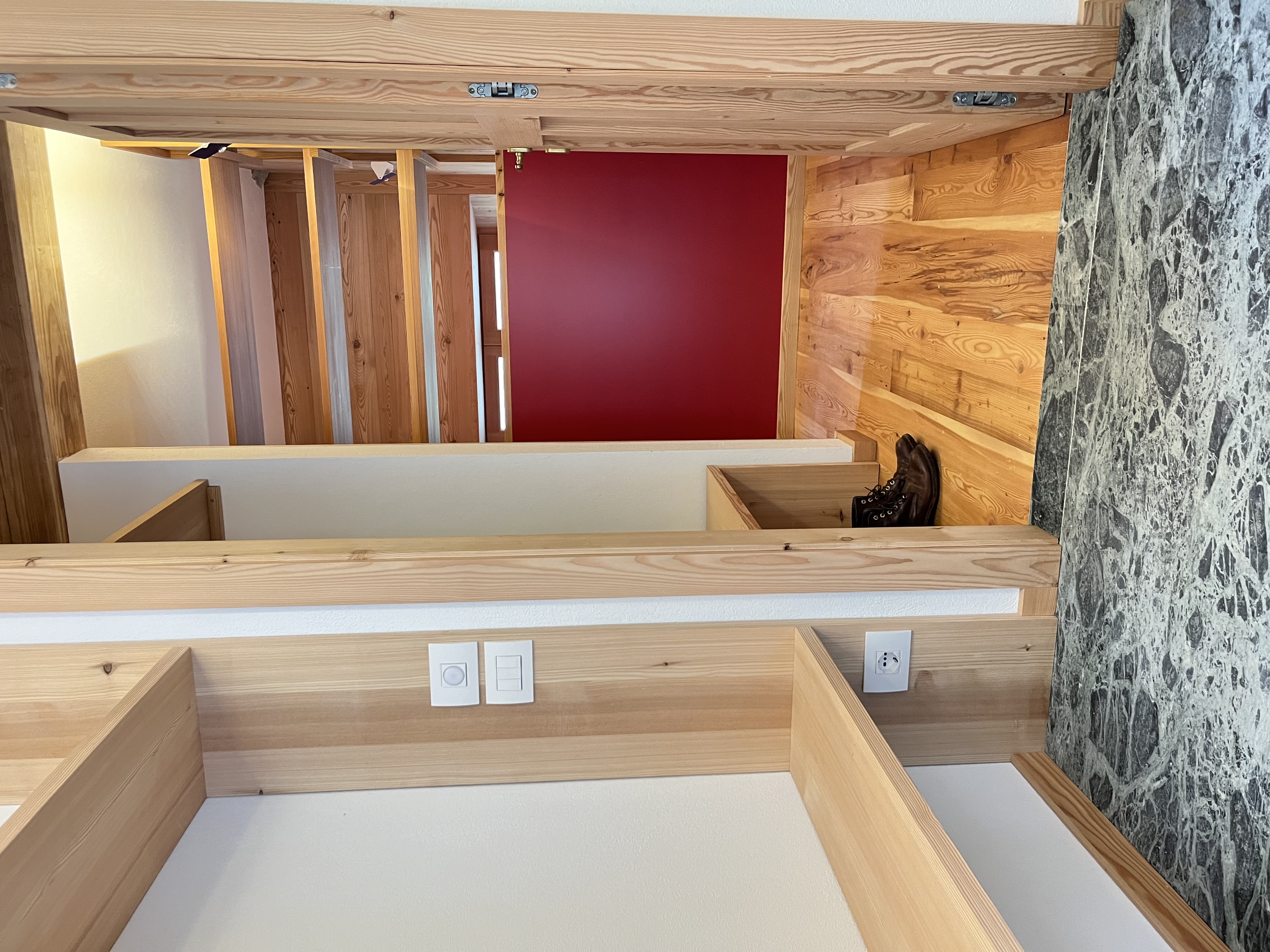
- No mass produced contemporary furniture, but rather a few vintage pieces and recovery and restoration of most of the family furniture, unused for decades, which included anything from 18th century tables, chairs, cupboards, shelving units, to wood boxes, work benches, baskets and farmers tools.
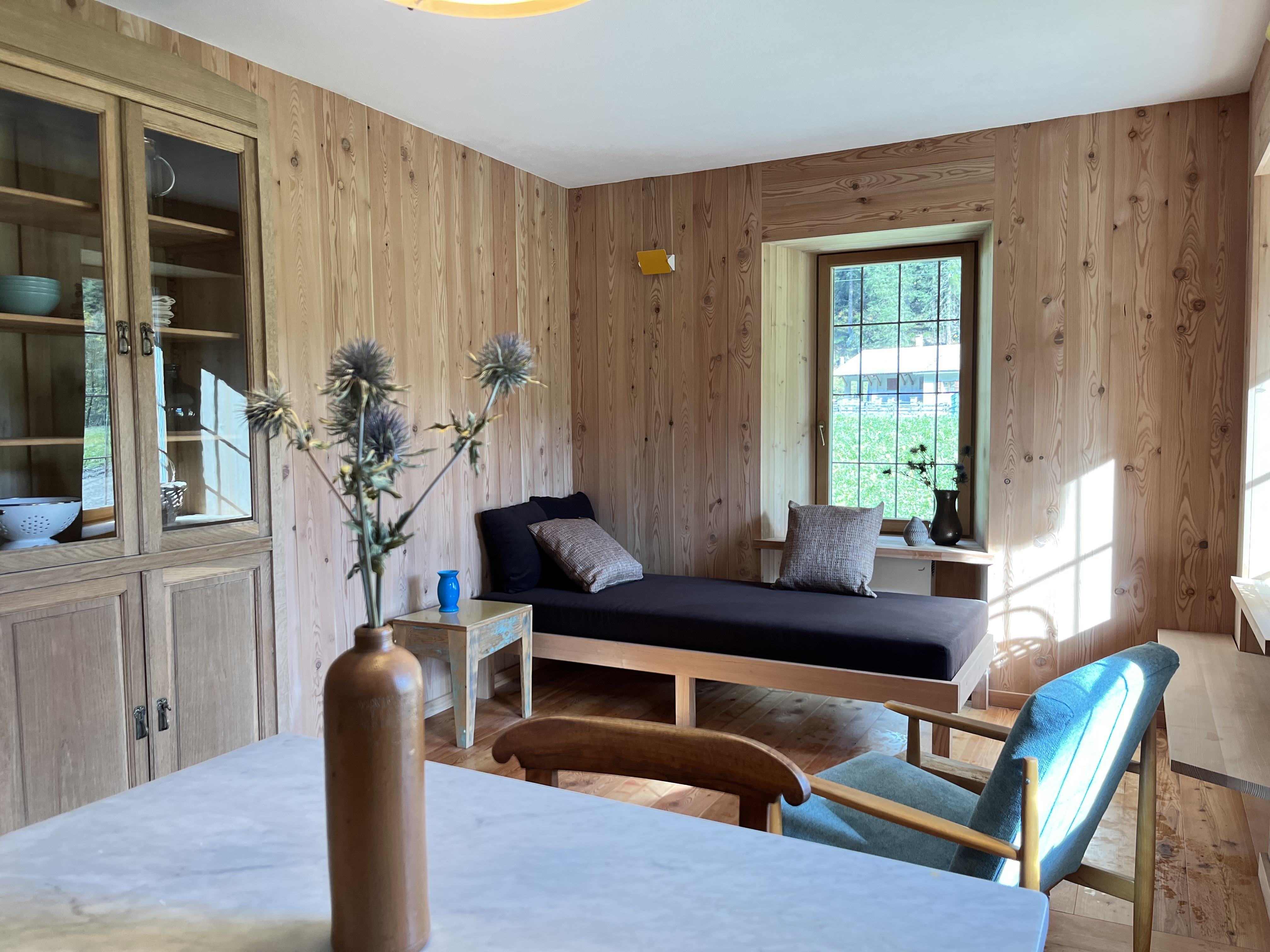
- Nothing toxic or synthetic or not easy to clean and maintain

- Only iconic pieces of design lighting, whether vintage or produced today.


Even if I started my work when the layout and construction materials had already been determined, I feel the design of space and cosy mood I achieved are really key for practical, contemporary and smart looking apartments that will be rented out for the season.
Contacts
orsinistella@gmail.com
+39 335 1305037
orsinistella@gmail.com
+39 335 1305037
Photo Credit
Luisa Porta
Serena Eller Vainicher
Valentina Sommariva
Giorgio Baroni
Gianni Basso
Luisa Porta
Serena Eller Vainicher
Valentina Sommariva
Giorgio Baroni
Gianni Basso
©stellaorsini2025
all right reserved