Tadino - Milan
private residence
2025
Located in a central area of Milan in a 1930’s building, with typical details like an oval marble staircase, rounded corners and wood flooring, the apartment was in its original conditions when I first renovated it in 2012. The simmetric floorplan was mantained except for the kitchen area which was moved into the living room to gain a second bathroom.
The apartment recently underwent some further modifications when I got married and this became our common residence.
The apartment was then refurnished with a mix of pieces and artwork from both our residences - we both got to choose our favorites.
Each piece of art has a history and a meaning and most are by our friends - like the artwork by Jacopo Benassi.
private residence
2025
Located in a central area of Milan in a 1930’s building, with typical details like an oval marble staircase, rounded corners and wood flooring, the apartment was in its original conditions when I first renovated it in 2012. The simmetric floorplan was mantained except for the kitchen area which was moved into the living room to gain a second bathroom.
The apartment recently underwent some further modifications when I got married and this became our common residence.
The apartment was then refurnished with a mix of pieces and artwork from both our residences - we both got to choose our favorites.
Each piece of art has a history and a meaning and most are by our friends - like the artwork by Jacopo Benassi.

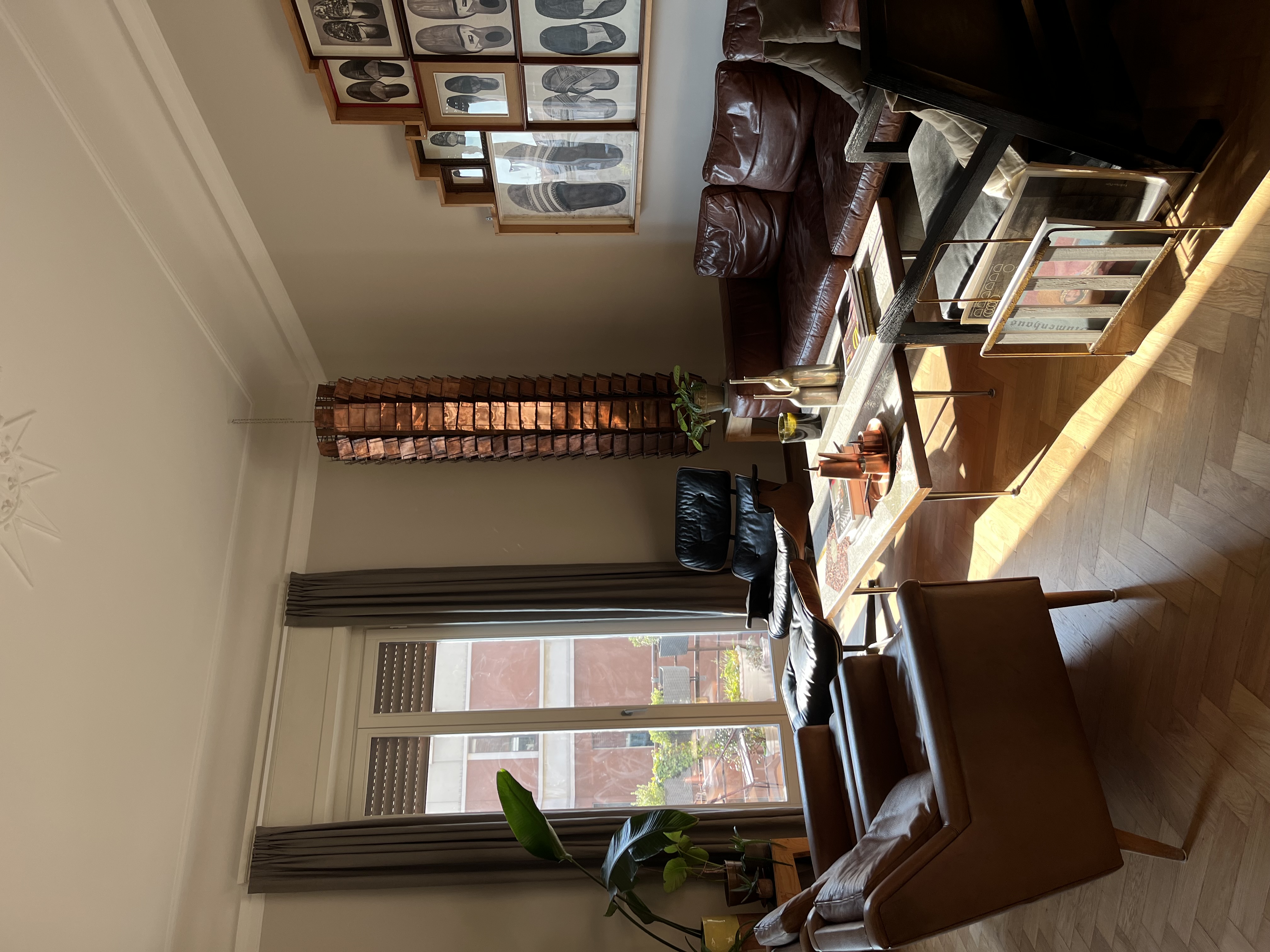
I enlarged closet and storage space in all the rooms and service areas, to allow for double wardrobe, shoes, etc.: everything was designed by me and custom made by local atisans.
The colour palette is very neutral and warm, all subdued tones betwen grey, beige and green. I introduced only a few touches of stark colours, like the black kitchen and the brick red sideboard in the dining area - designed and custom made.
The original wood floors were simply sanded as the original ceiling stuccos, restored where necessary.
The lighting of the apartment is mastered primarily with iconic design pieces and artists’ lights collected through time and travel. The copper column pendant that dominates the living room - together with its twin in the studio - is an original design by artist friend Edwin Vlassenroot.
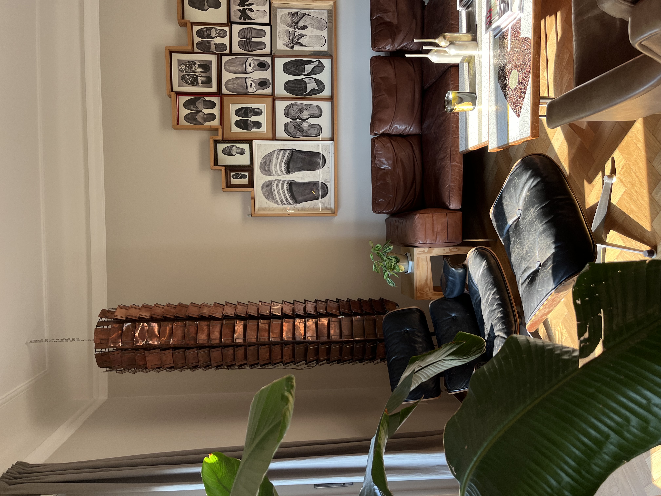
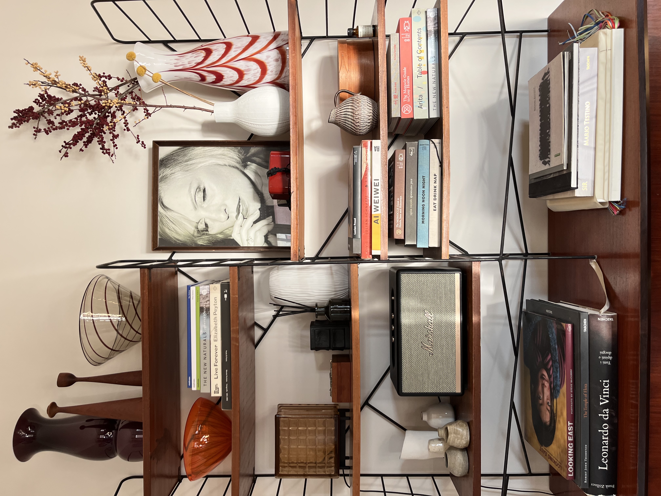


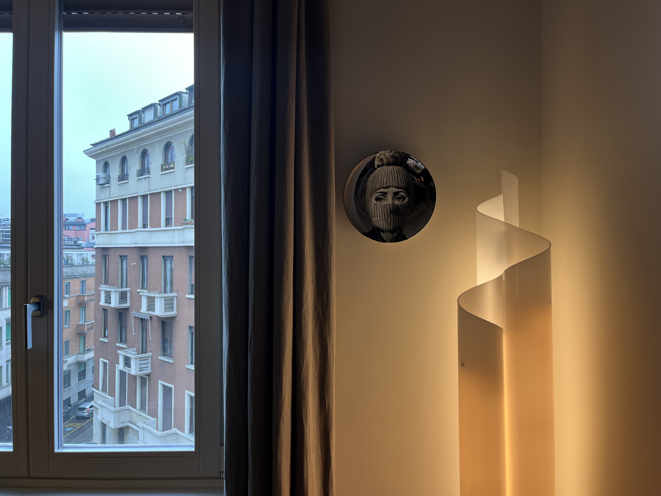

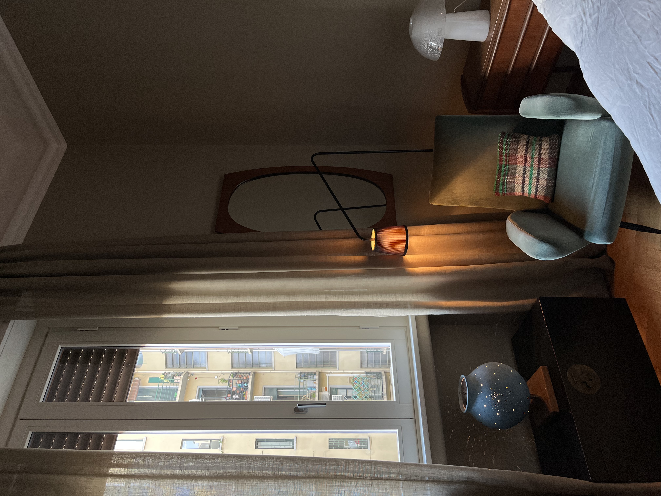
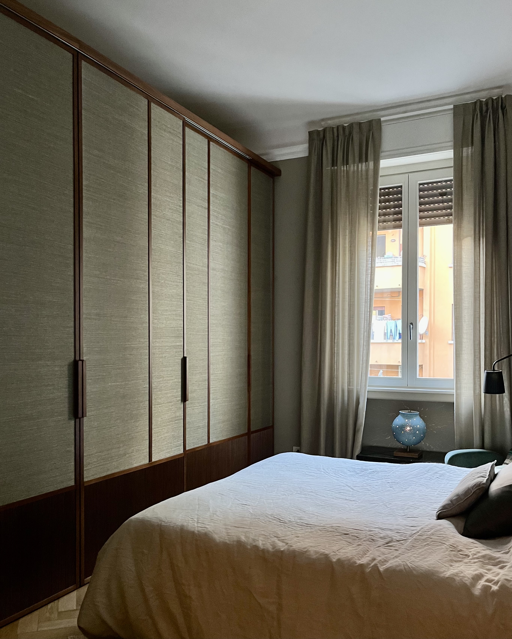

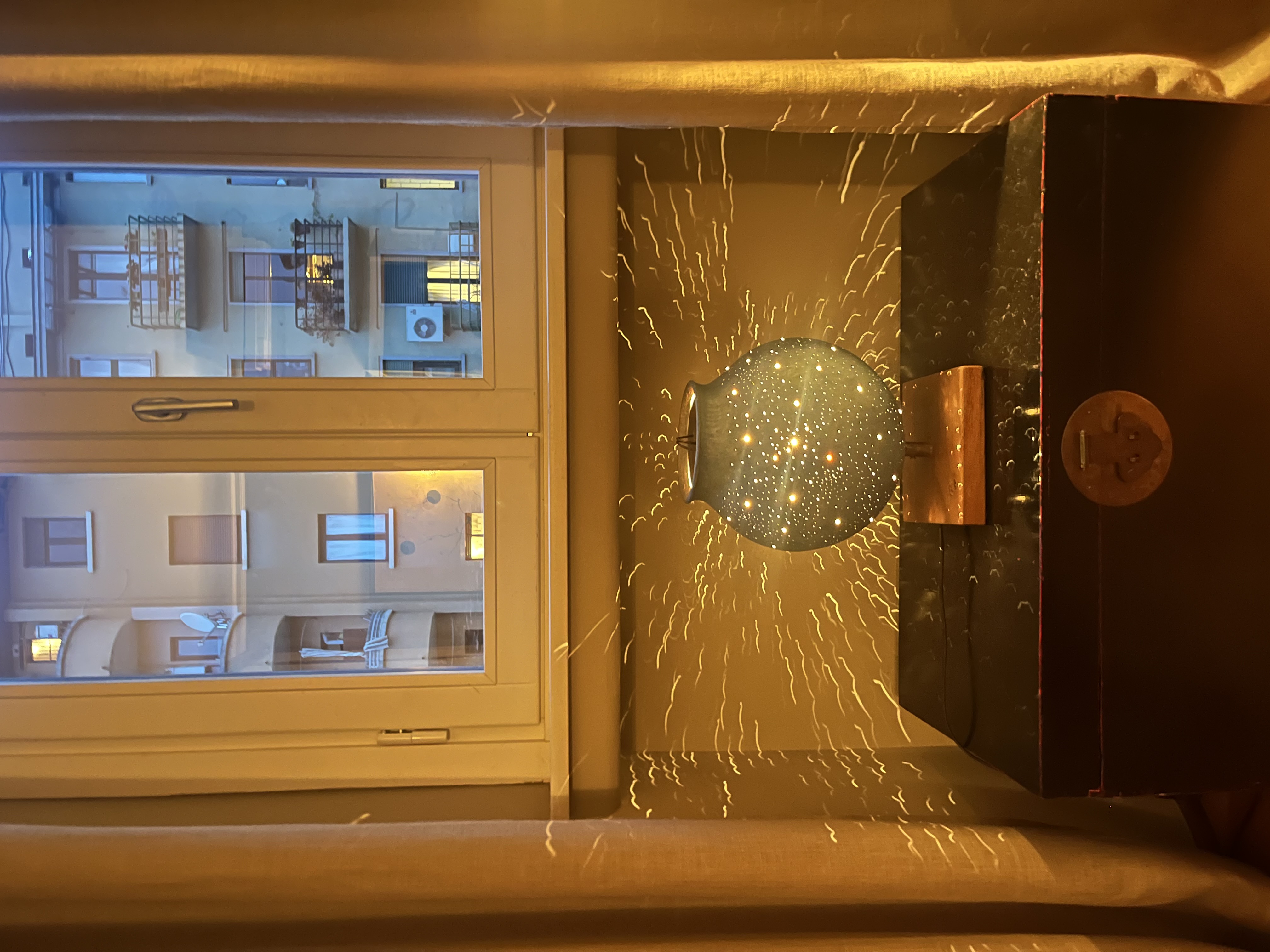
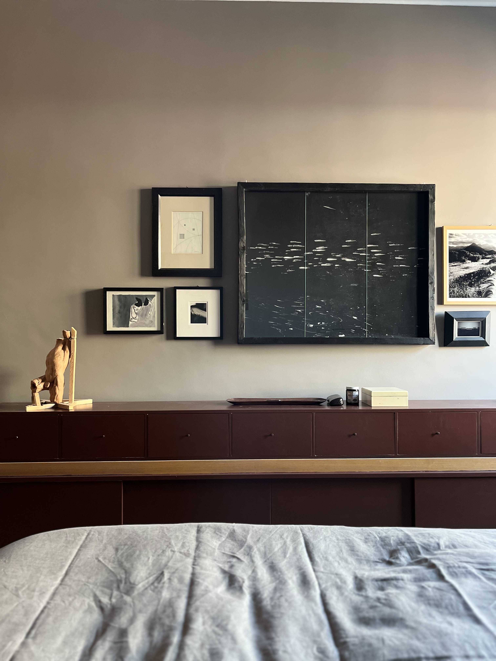
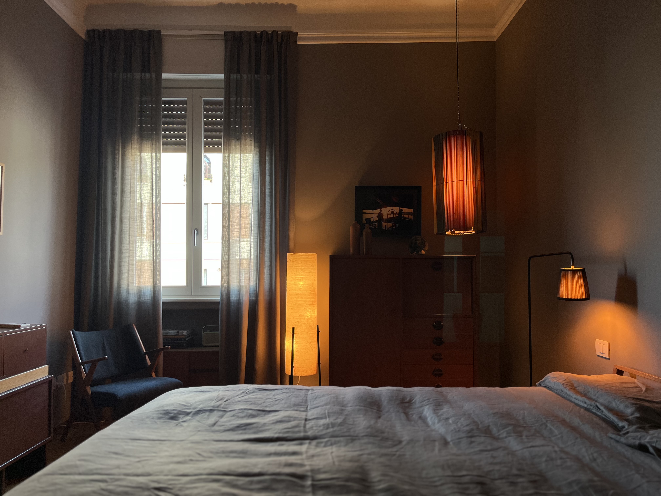
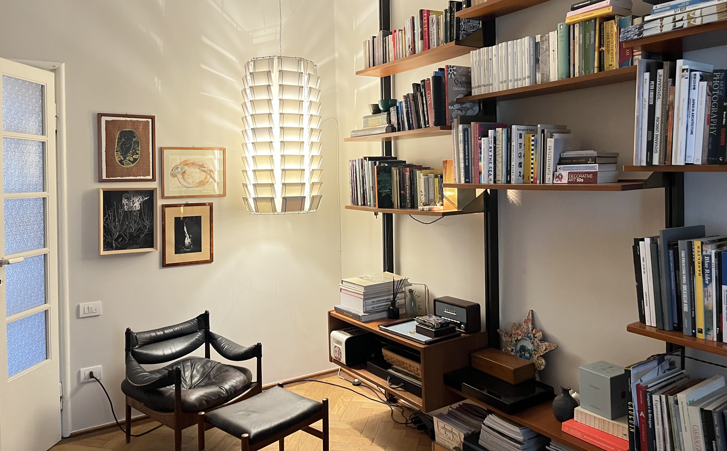
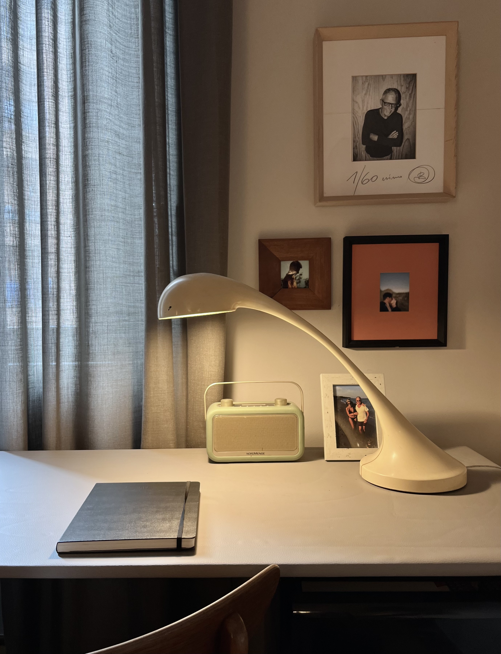
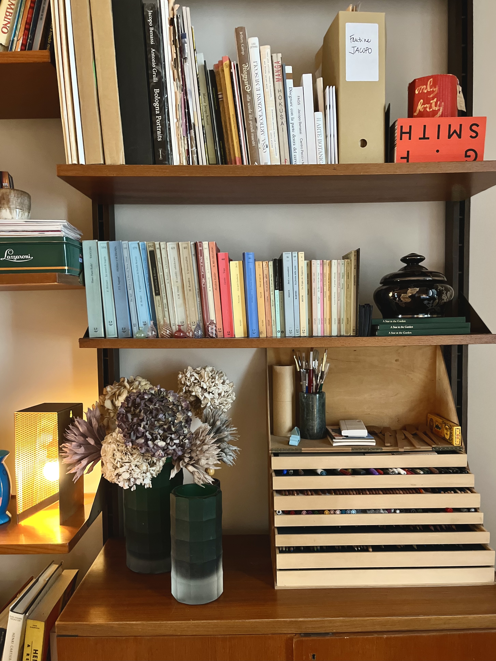
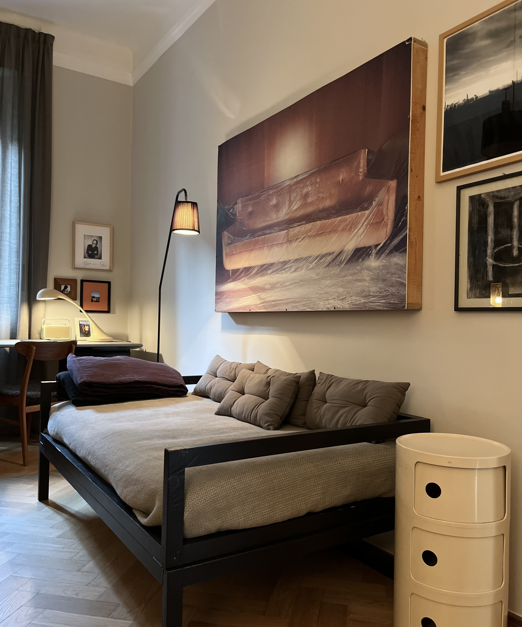
There are two master bedrooms and what used to be my son’s bedroom, has now become a studio and guest room for the frequent visits of family and friends - with a custom made couch that opens into a double bed. Both wardrobes are designed by me and custom made. I also sourced the wallpaper that covers the sliding doors, which captures light in a particular way and gives a soft mood to the whole room.
I chose carrara marble for the two bathrooms, although they have a different style and mood. One more masculine and modern, the other more end of century england.
![]()
At the end of the corridor what used to be a broom closet has been transformed into my tiny personal secret space and work archive. It is my treasure trove place where all samples and references get meticolously filed.
![]()
I chose carrara marble for the two bathrooms, although they have a different style and mood. One more masculine and modern, the other more end of century england.
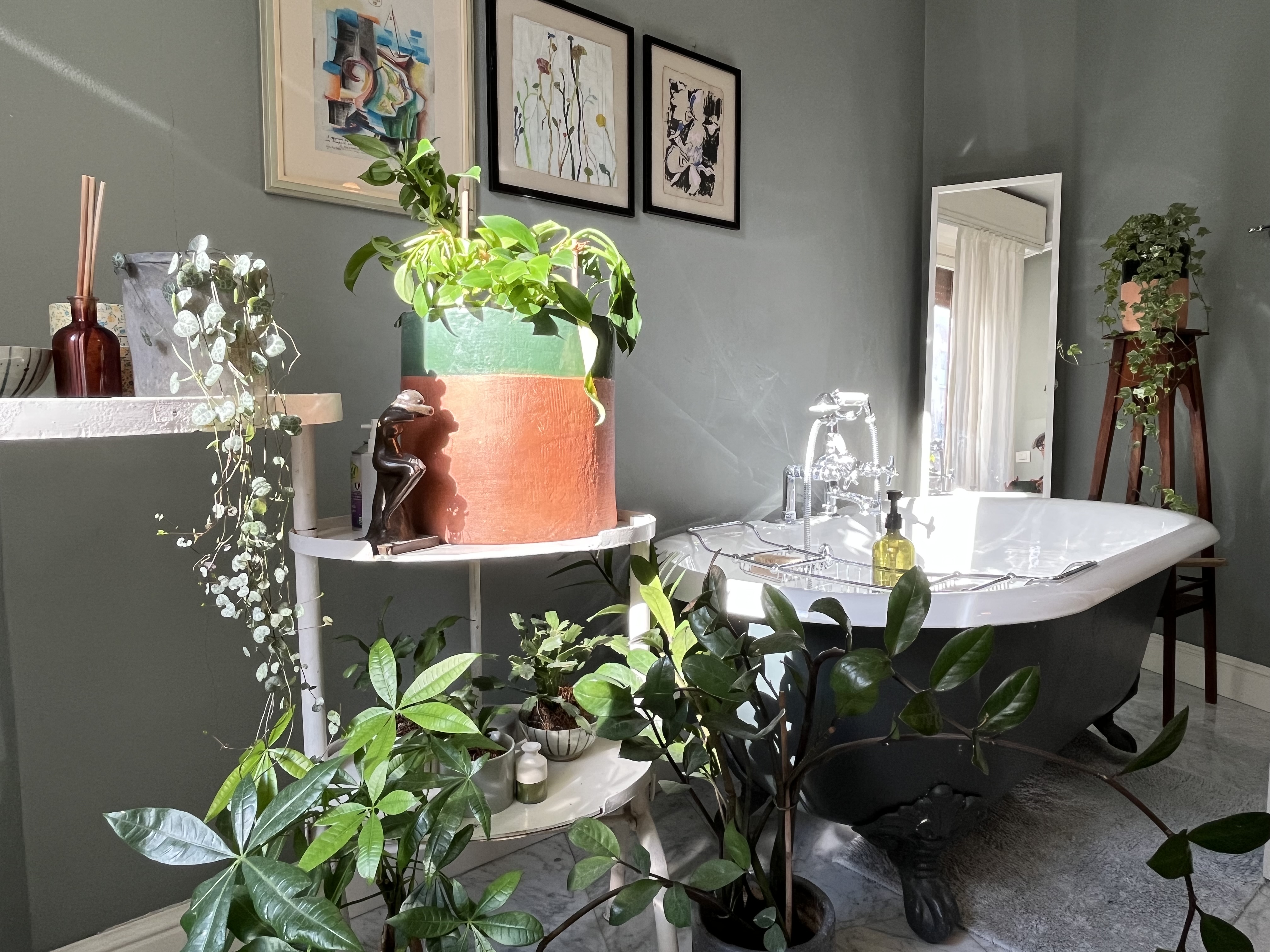
At the end of the corridor what used to be a broom closet has been transformed into my tiny personal secret space and work archive. It is my treasure trove place where all samples and references get meticolously filed.
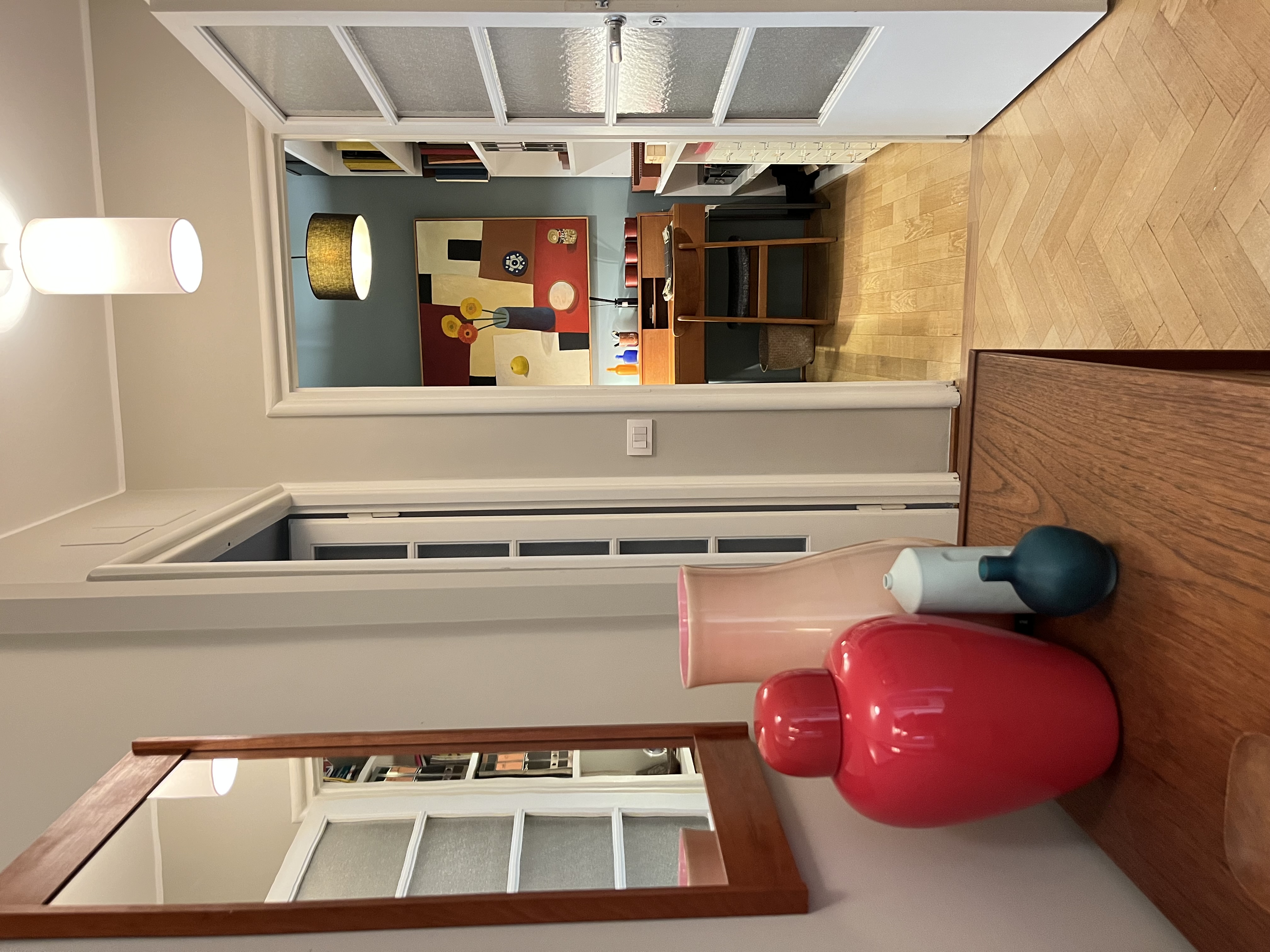
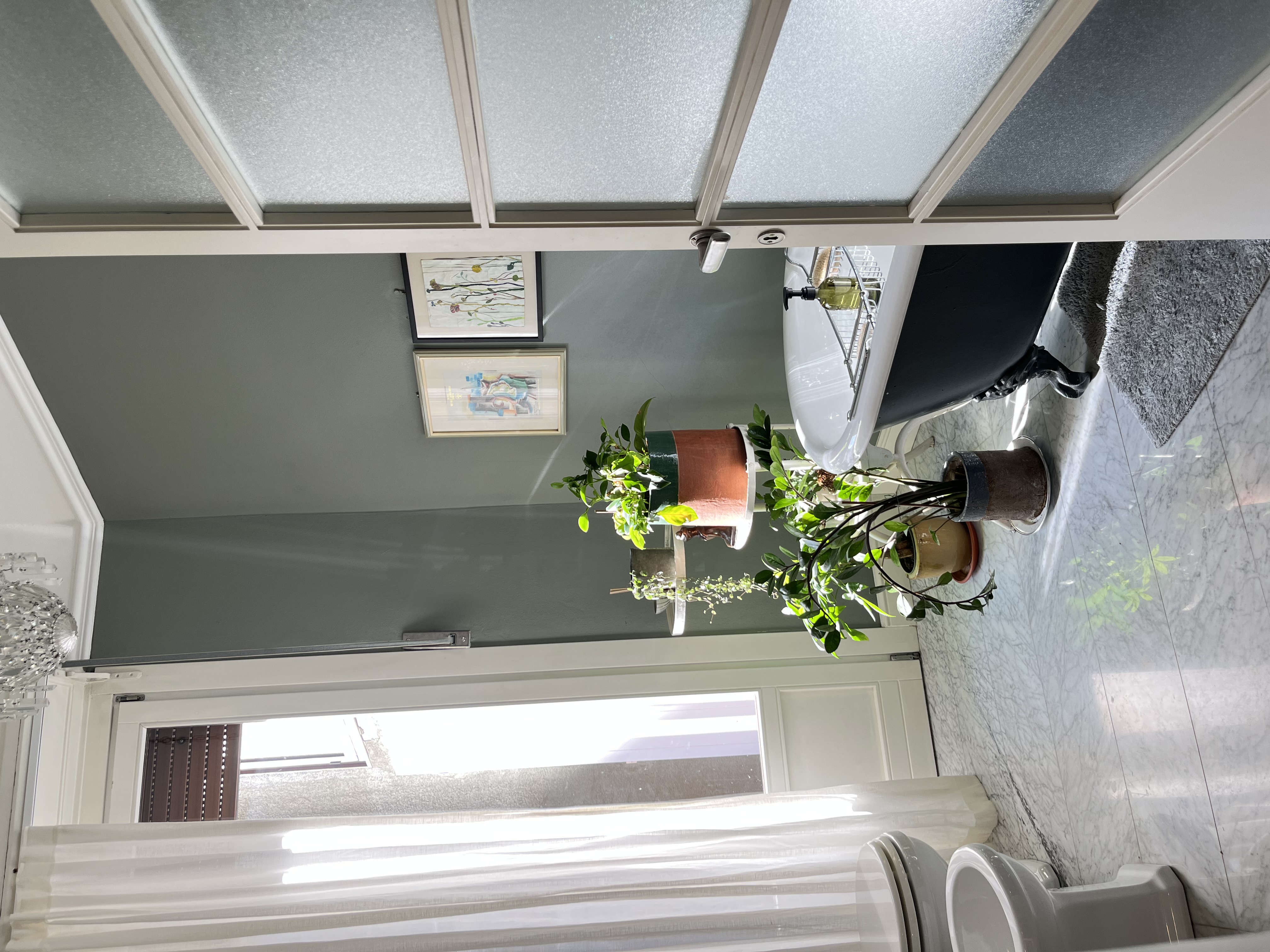
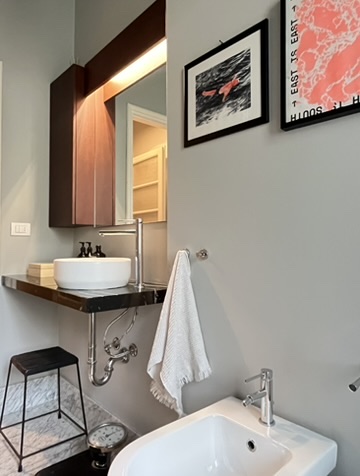
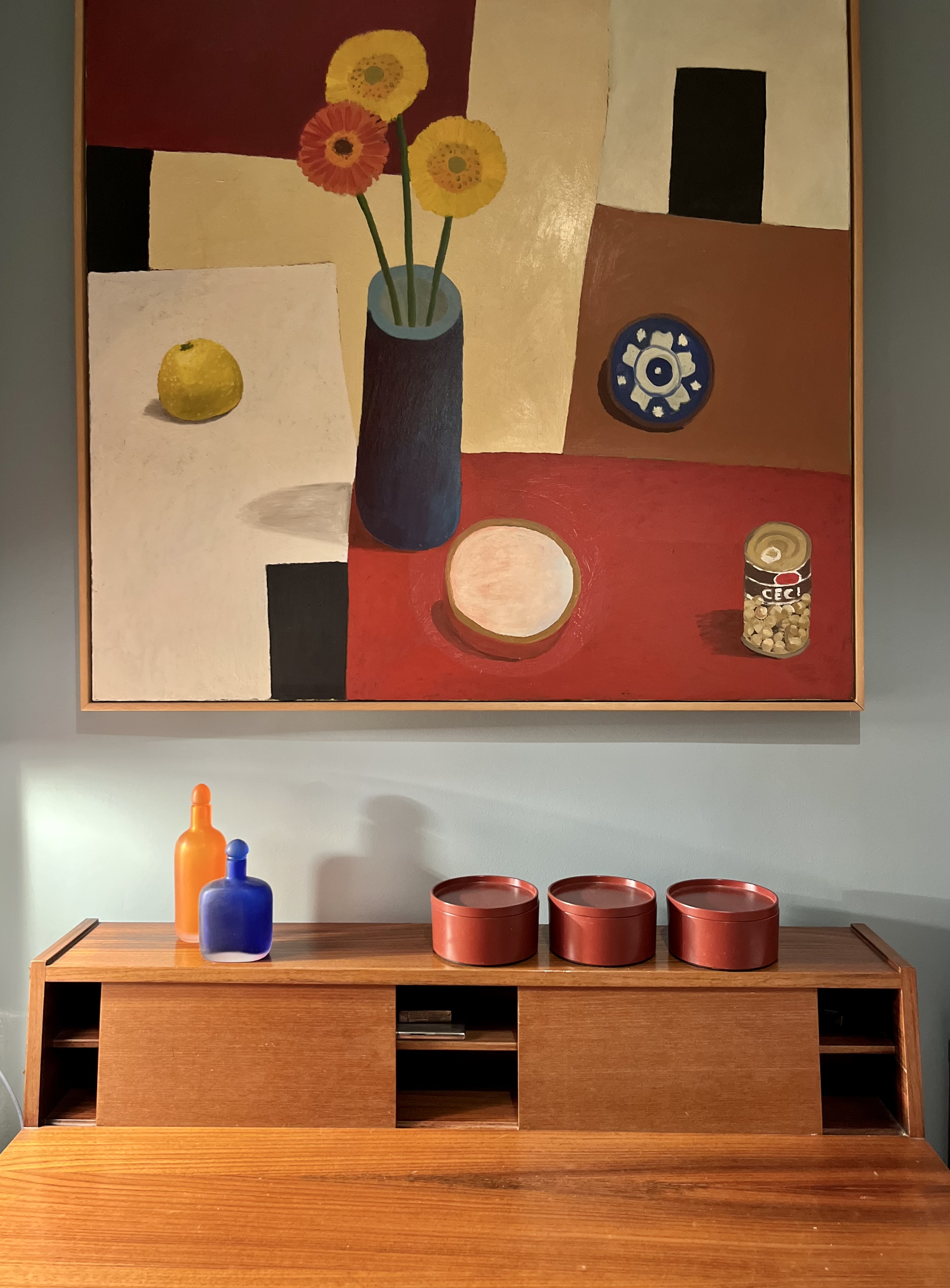
Contacts
orsinistella@gmail.com
+39 335 1305037
orsinistella@gmail.com
+39 335 1305037
Photo Credit
Luisa Porta
Serena Eller Vainicher
Valentina Sommariva
Giorgio Baroni
Gianni Basso
Luisa Porta
Serena Eller Vainicher
Valentina Sommariva
Giorgio Baroni
Gianni Basso
©stellaorsini2025
all right reserved