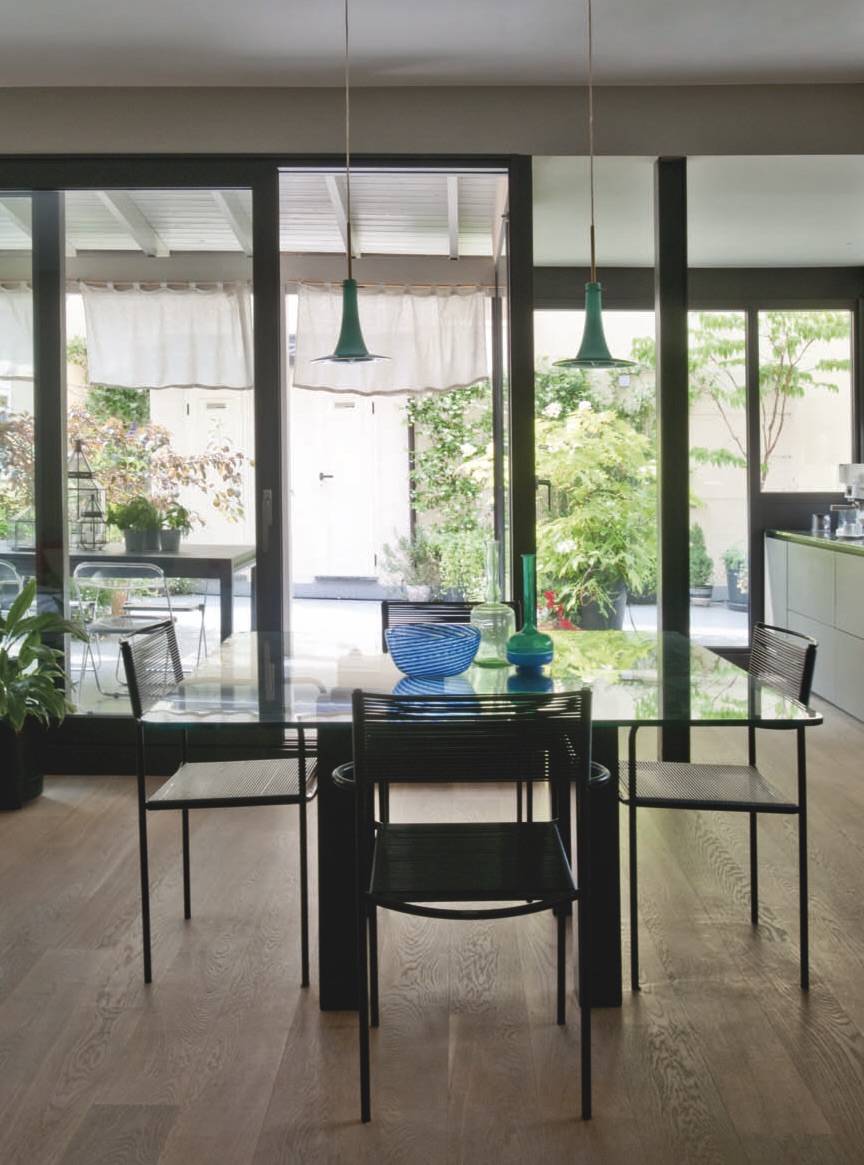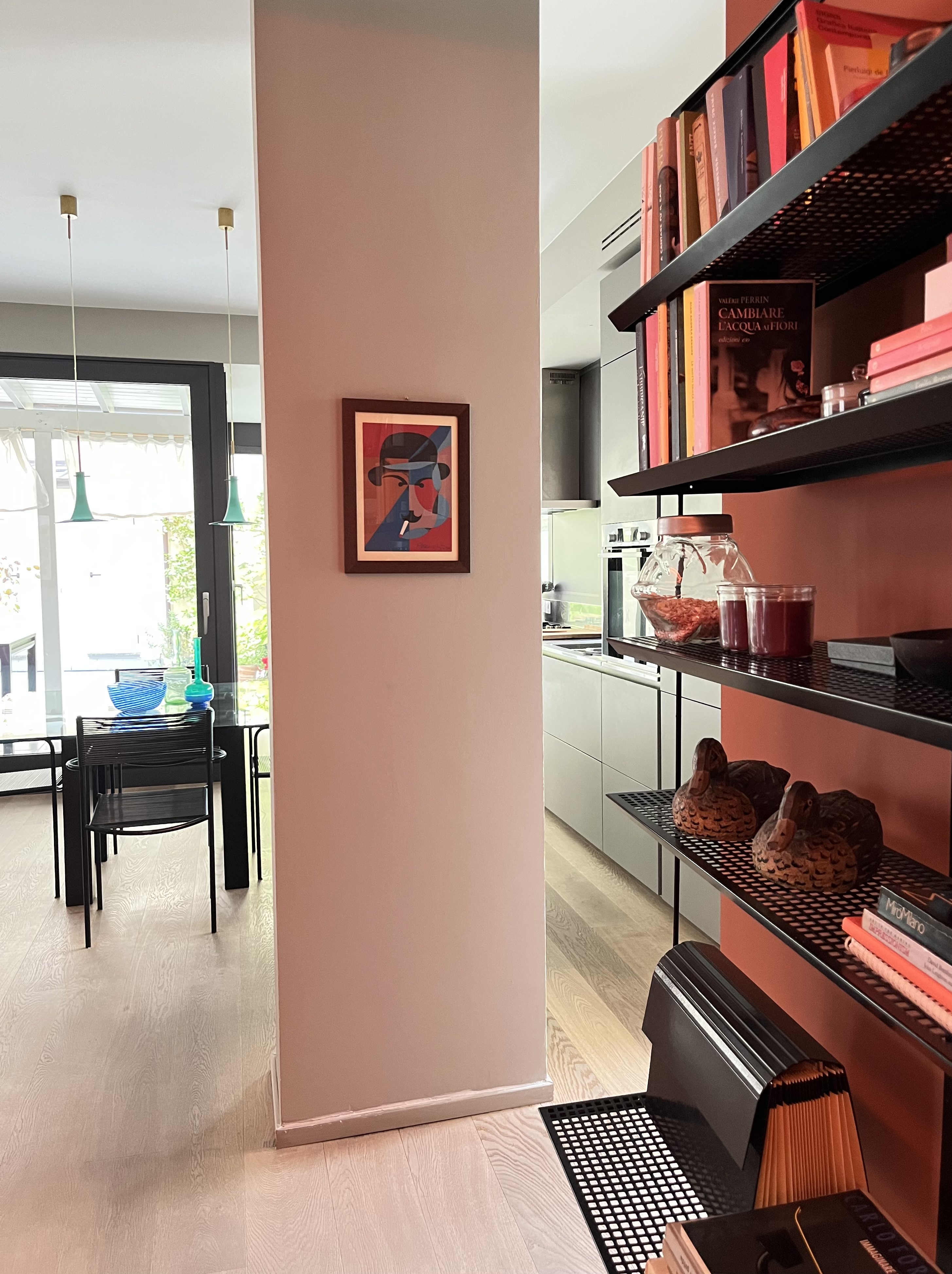Sempione Apartment
Interior Design
2023
![]()
Interior Design
2023


The apartment was designed for an aging couple who chose the apartment after the Covid-19 pandemic to have some outdoor space.
The entrance and corridor are cut in a dramatic way - both in shape and colour - to create a visual tunnel drawing the eye to the greenery outside.
The colour of the corridor was chosen with the owners who liked the idea of a bold statement and fits perfectly with the rest of the apartment which is warm greys and beiges.
The entrance and corridor are cut in a dramatic way - both in shape and colour - to create a visual tunnel drawing the eye to the greenery outside.
The colour of the corridor was chosen with the owners who liked the idea of a bold statement and fits perfectly with the rest of the apartment which is warm greys and beiges.
In origin the apartment was divided in a peculiar way so I worked with architect Silvio Maglione to redesign the space and transform the terrace into the focal point of the house.
Light natural oak parquet and simple modern furniture with touches of glass and metal make the whole apartment look very sleek.
Light natural oak parquet and simple modern furniture with touches of glass and metal make the whole apartment look very sleek.




Housed in a specially designed niche, a collection of beautiful Murano vases gives a touch of timeless elegance to this contemporary apartment.

the living area is combined into one big airy space with dining and kitchen, to the desire of the homeownersue to the windows on 3 sides, the overall feeling is a sense of freshness, light and air.
The kitchen was custom made by Dada/Molteni and engineered without hanging cabinets for ease of use and to have the luxury to cook with a view.
![]()
![]()
![]()
The kitchen was custom made by Dada/Molteni and engineered without hanging cabinets for ease of use and to have the luxury to cook with a view.



In this way we saved space and they have to take turns in showering - safer at their age.



There is a third bathroom with laundry area in the corridor - that doubles as guest toilet.
![]()
We managed to fit small walk-in-closets in both master bedrooms. We designed them with ergonomic touches in mind - like revised height of hanging poles - and built them in solid cedar wood, to keep moths away.
![]()
Contacts
orsinistella@gmail.com
+39 335 1305037
orsinistella@gmail.com
+39 335 1305037
Photo Credit
Luisa Porta
Serena Eller Vainicher
Valentina Sommariva
Giorgio Baroni
Gianni Basso
Luisa Porta
Serena Eller Vainicher
Valentina Sommariva
Giorgio Baroni
Gianni Basso
©stellaorsini2025
all right reserved