Private House
Interior Design
2011
Interior Design
2011
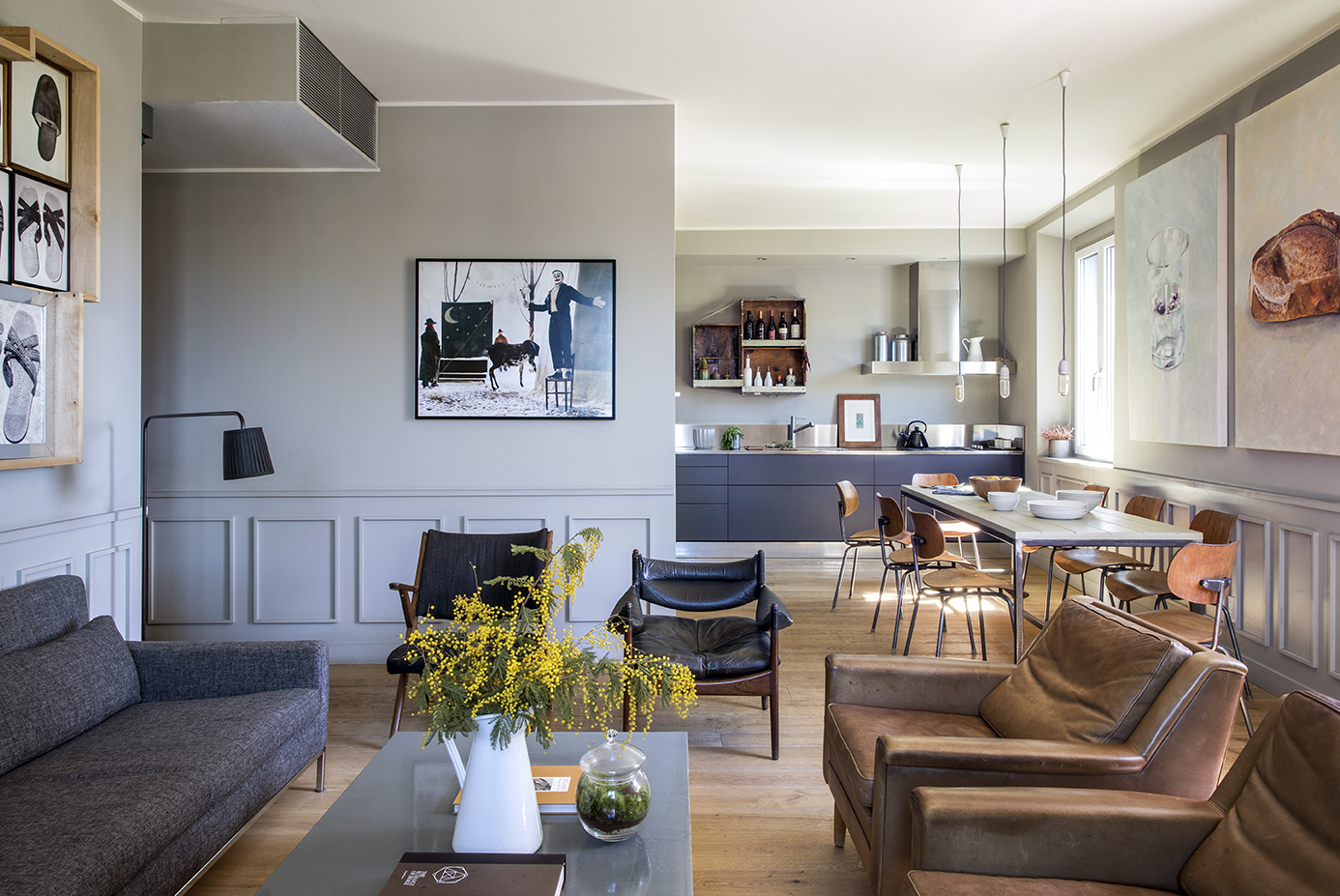
The apartment is located in a 19th century building overlooking a central piazza of milan. The view is stunning and feels very modern and international. The light is wonderful all year round.
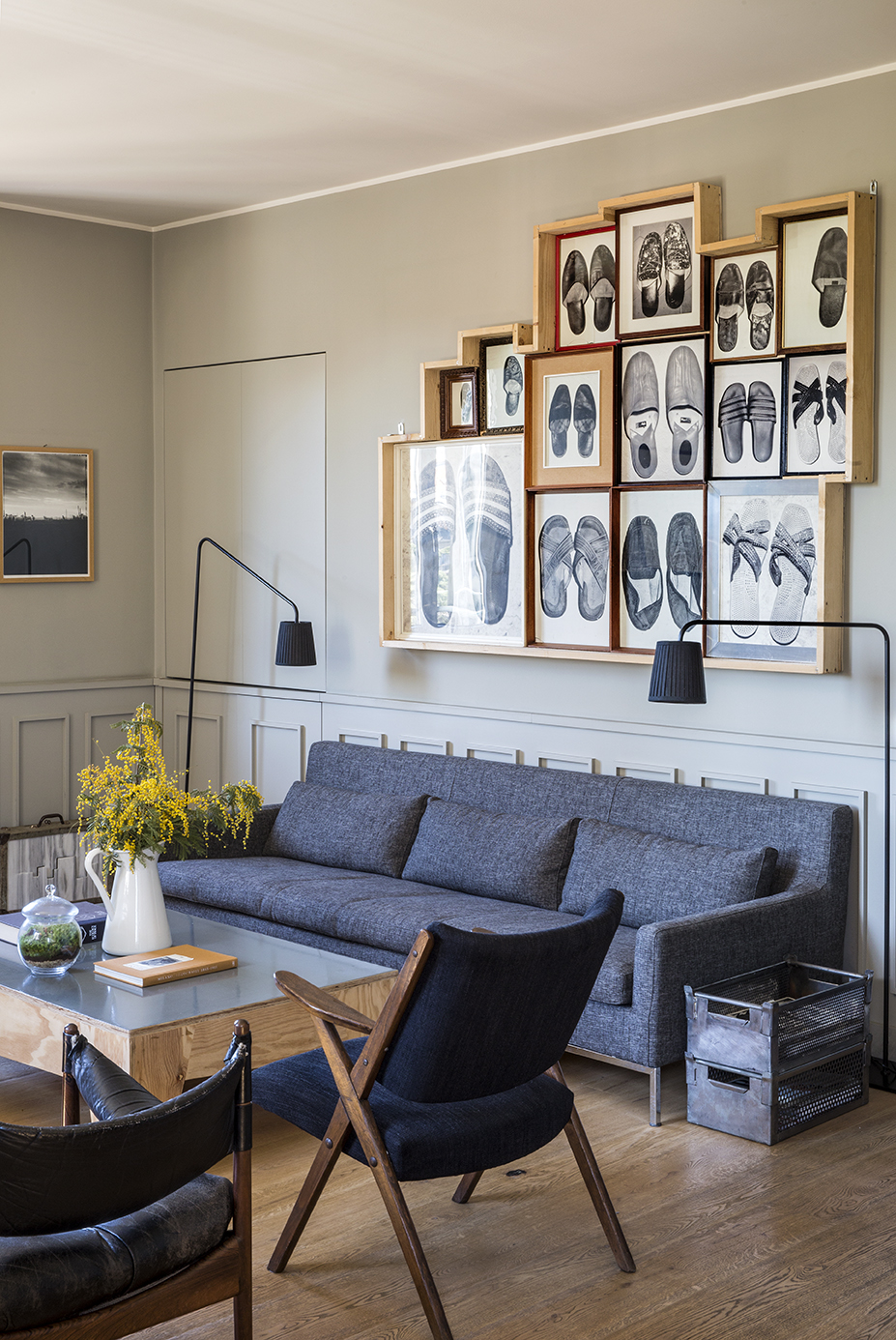 Living
Living
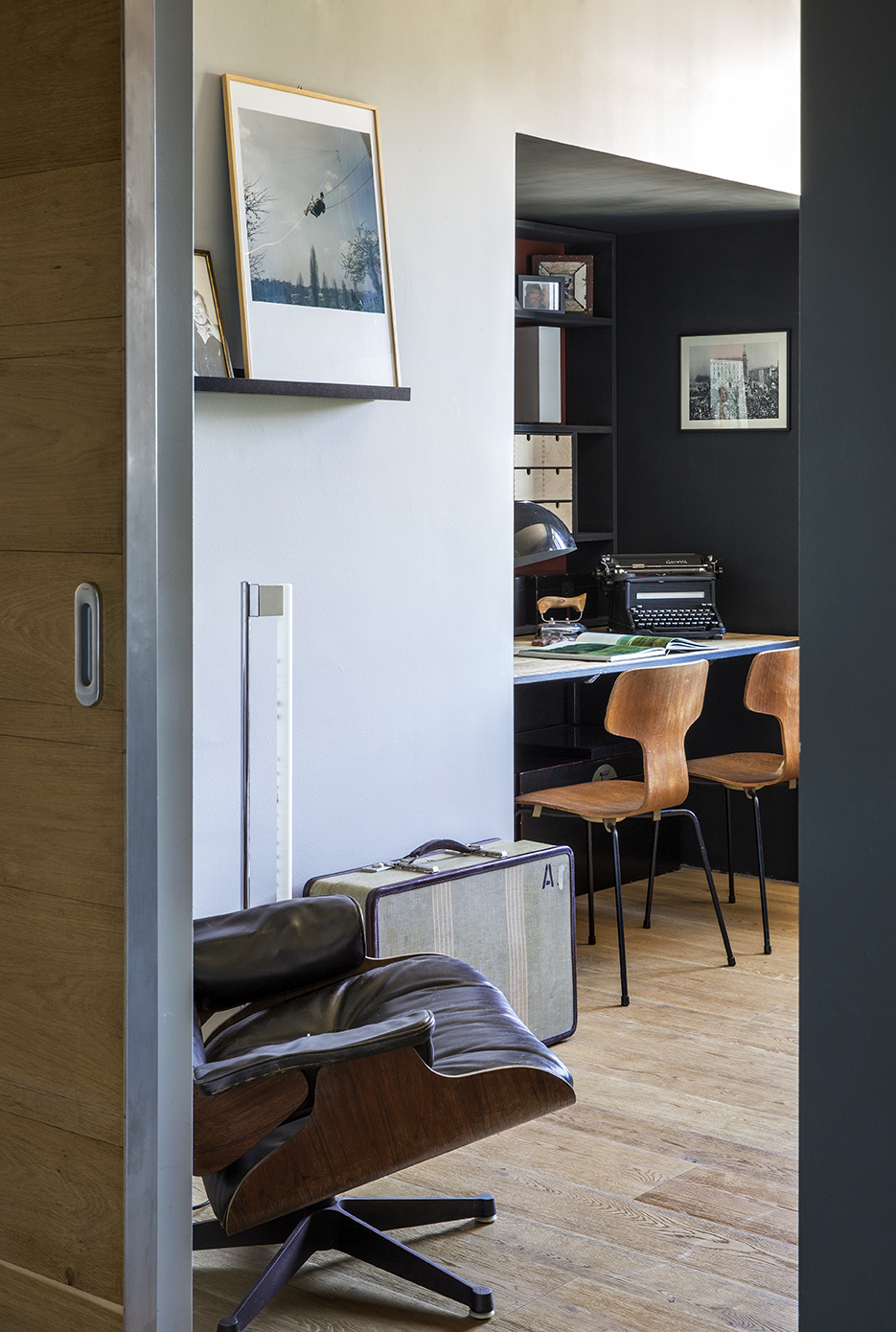
Guest Room

Master Bedroom
The flat had been previously renovated and unfortunately the ceiling had been lowered significantly and the main door opened on a dark corridor.
In this renovation I decided to keep the general layout with minor adjustments in plan. Only a few tiny hidden spaces and niches were cut out - study, wine cellar, tv closet, laundry room, wardrobe.
In this way a two bedroom apartment feels like a proper house, with areas dedicated to each function.
In this renovation I decided to keep the general layout with minor adjustments in plan. Only a few tiny hidden spaces and niches were cut out - study, wine cellar, tv closet, laundry room, wardrobe.
In this way a two bedroom apartment feels like a proper house, with areas dedicated to each function.
I concentrated on a few elements to radically change the flat: the colour - various shades of grey, the wooden panelling, the sliding doors opening onto the main corridor, the long open plan kitchen.
Aside from a few vintage pieces, i design all furniture to have it custom made by local artisans.
Aside from a few vintage pieces, i design all furniture to have it custom made by local artisans.

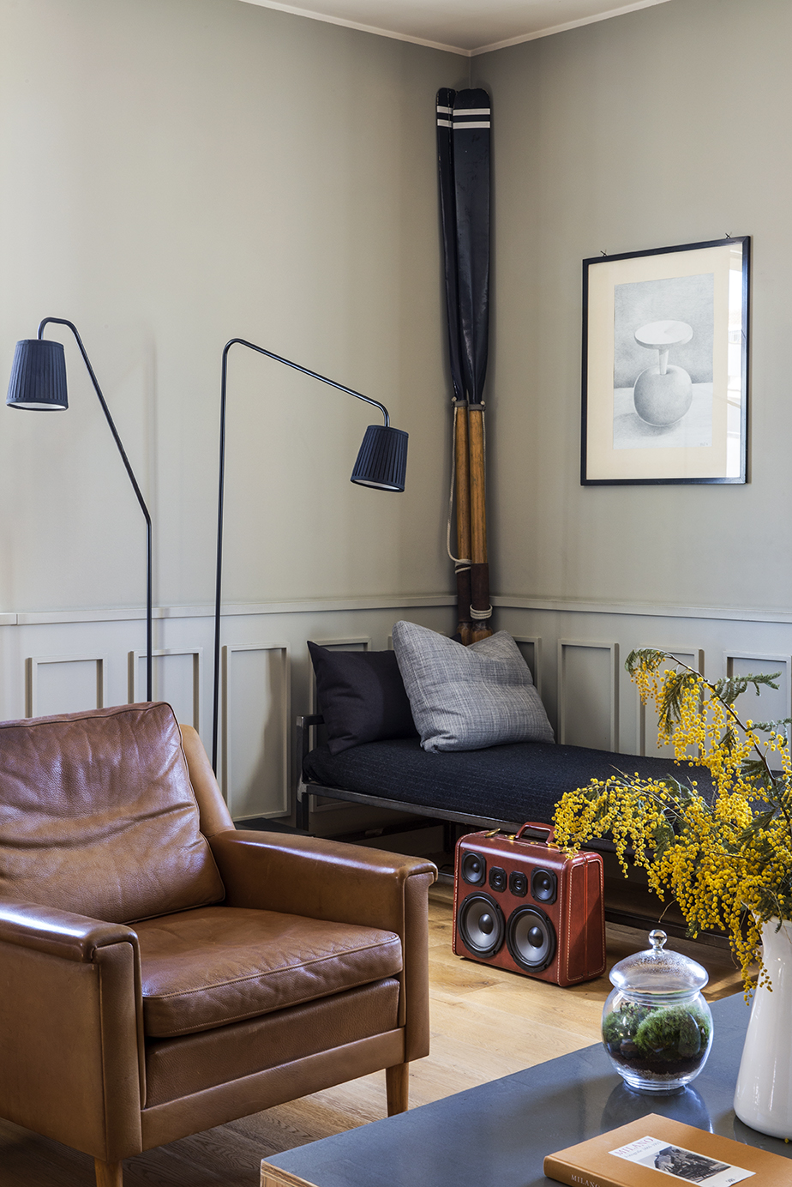
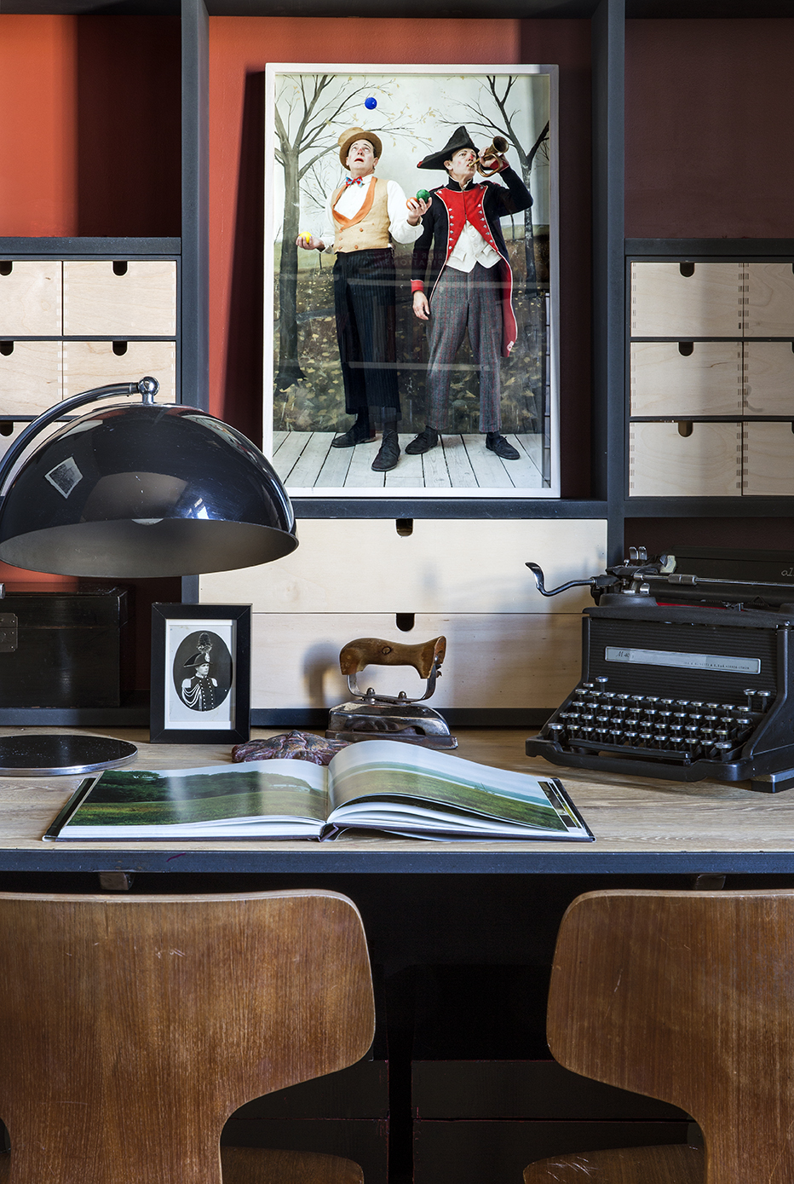
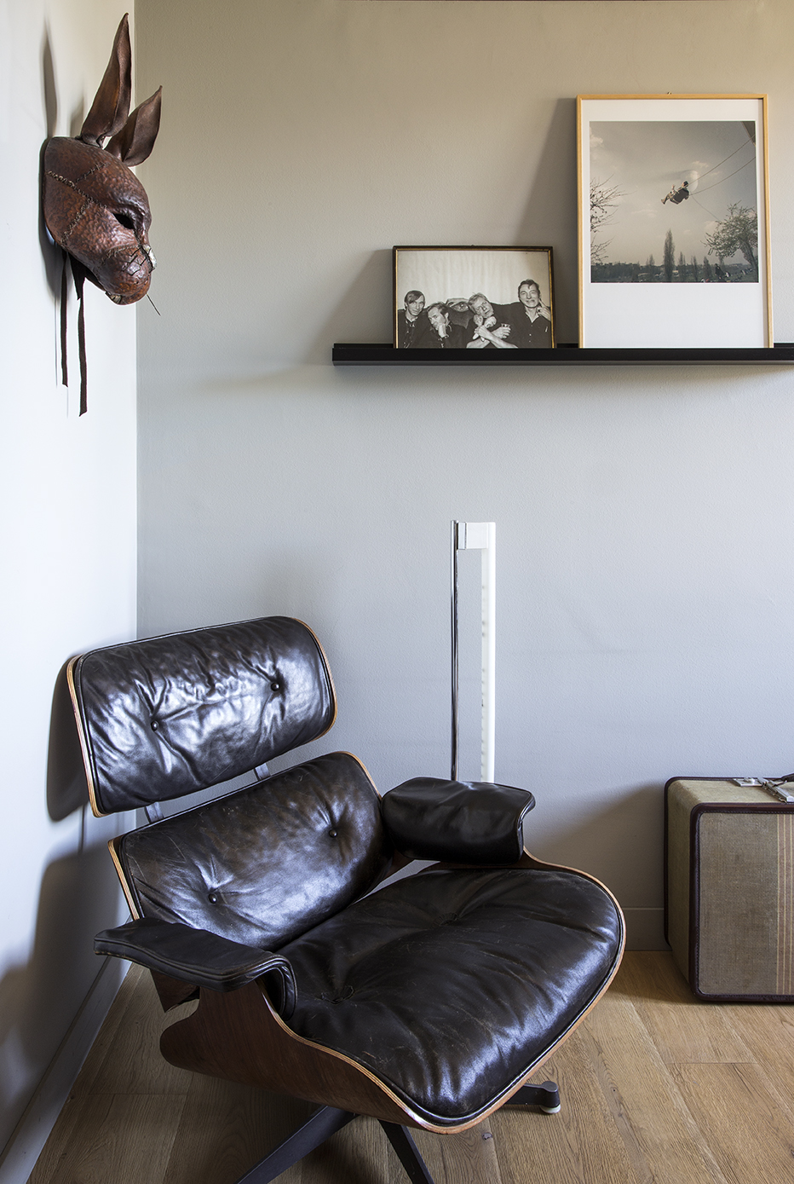
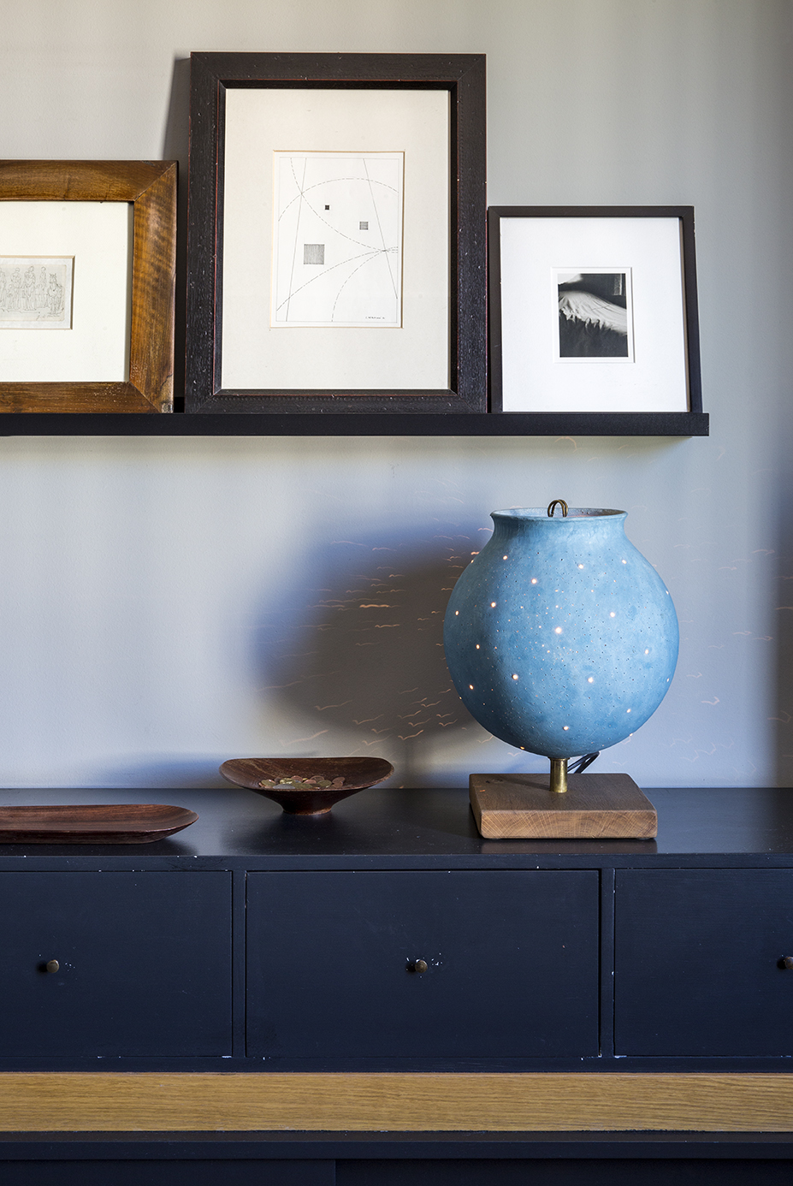



Furniture is mostly vintage or custom made by local artisans - on my design.
Contacts
orsinistella@gmail.com
+39 335 1305037
orsinistella@gmail.com
+39 335 1305037
Photo Credit
Luisa Porta
Serena Eller Vainicher
Valentina Sommariva
Giorgio Baroni
Gianni Basso
Luisa Porta
Serena Eller Vainicher
Valentina Sommariva
Giorgio Baroni
Gianni Basso
©stellaorsini2025
all right reserved