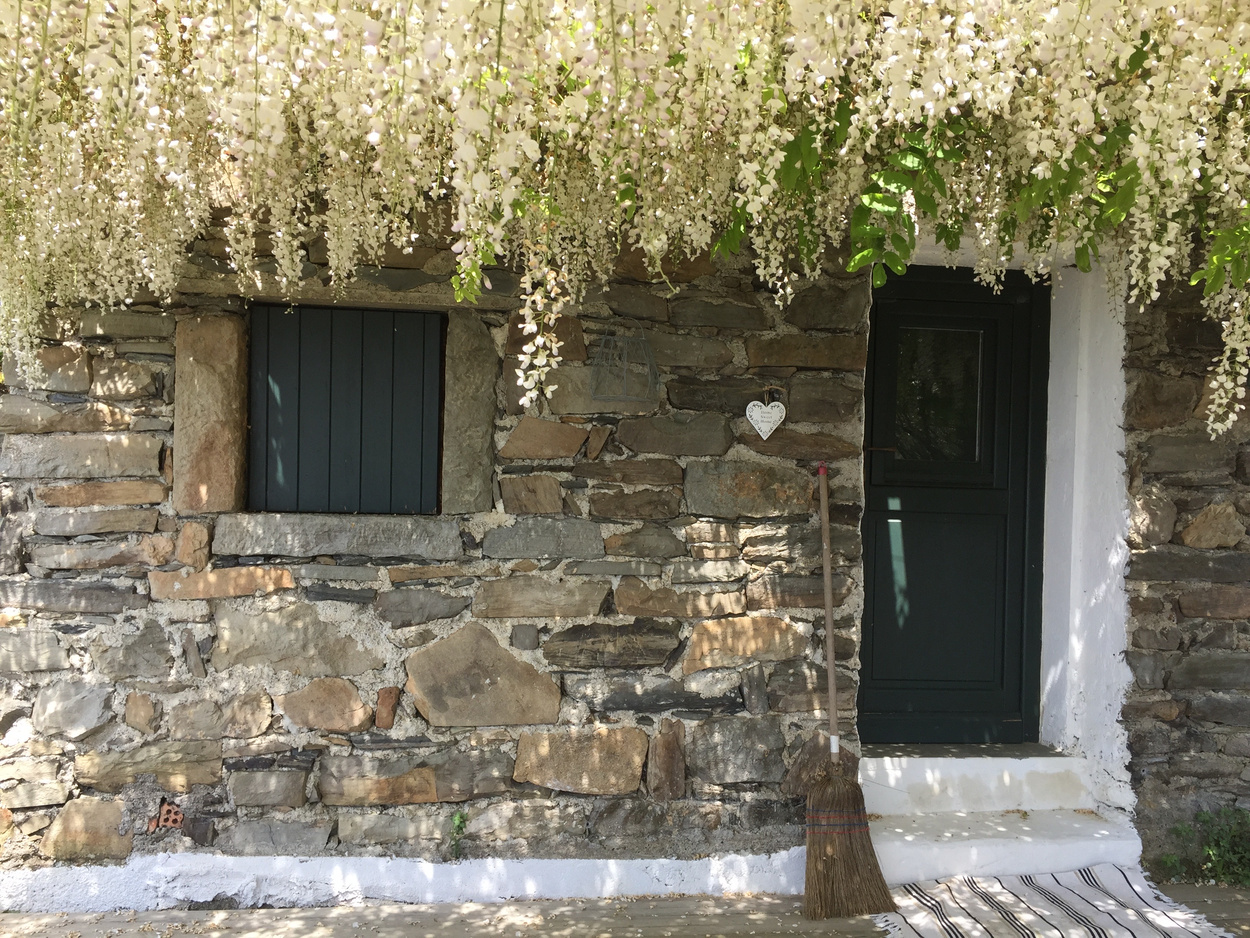
Tramonti guest house
Interior and garden design
2007 - ongoing
This tiny house and garden is my most treasured place. Slowly, and entirely with the force of my vision and my hands, I have transformed an abandoned piece of land into a garden that is pleasant at all times through the year.
Interior and garden design
2007 - ongoing
This tiny house and garden is my most treasured place. Slowly, and entirely with the force of my vision and my hands, I have transformed an abandoned piece of land into a garden that is pleasant at all times through the year.
The house itself had been built as a shack for the vineyards workers, probably almost 100 years ago. It had been roughly renovated in the 60’s to become a summer retreat when we bought it.
Structurally no changes where made, as it is located in a natural reserve and building rules are really strict. The use of the color white inside was almost necessary to let the light flood the place. All furniture was custom made by local artisans to fit the tiny size of every niche.
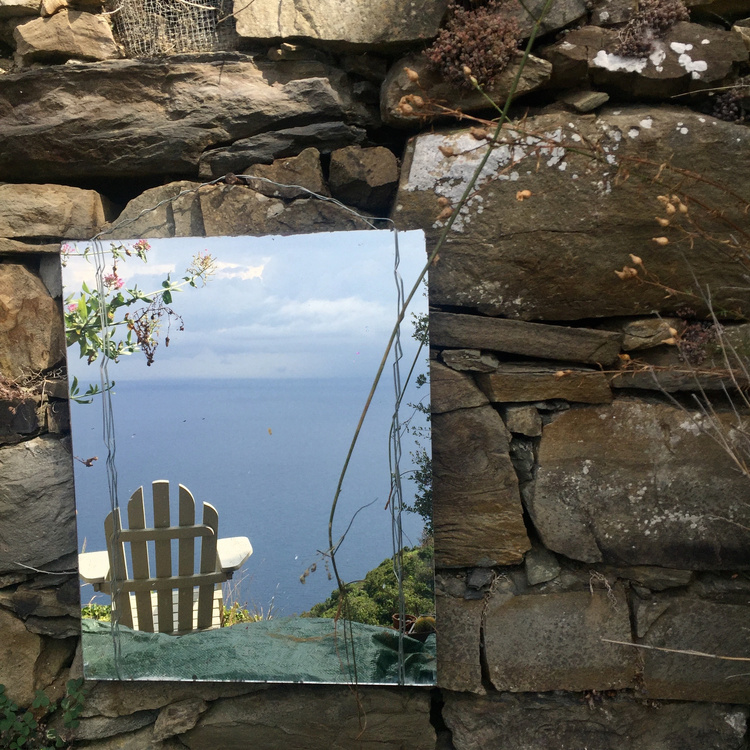

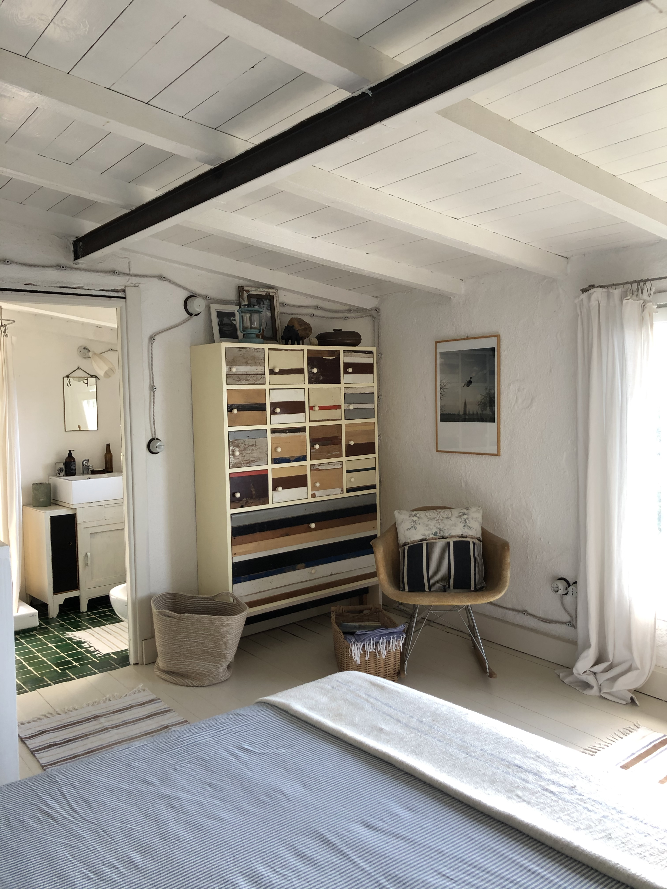
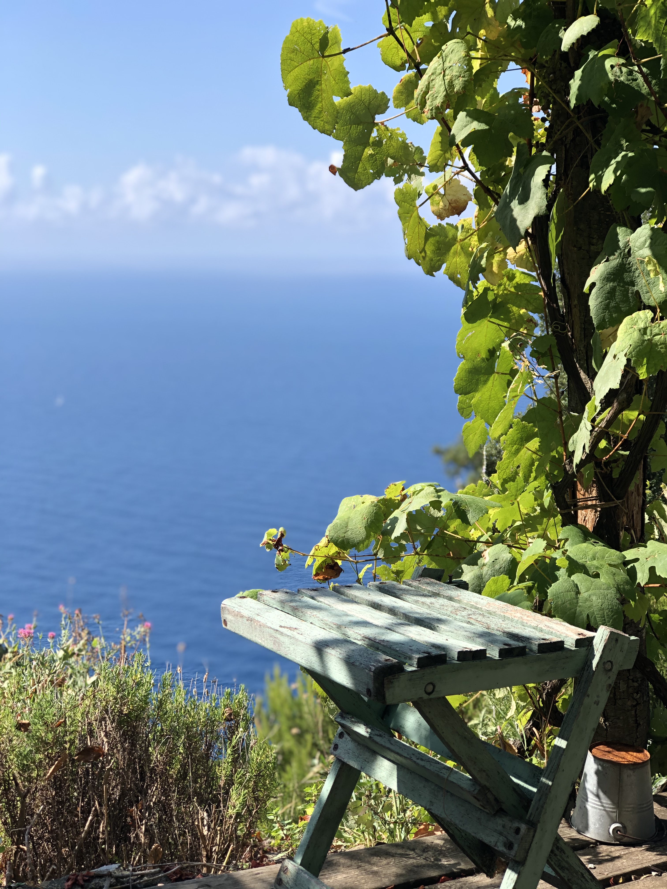



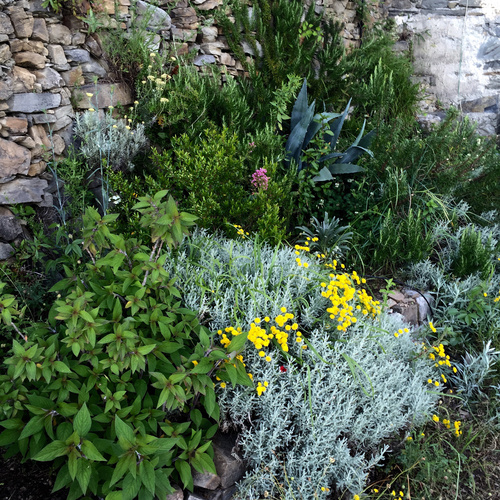
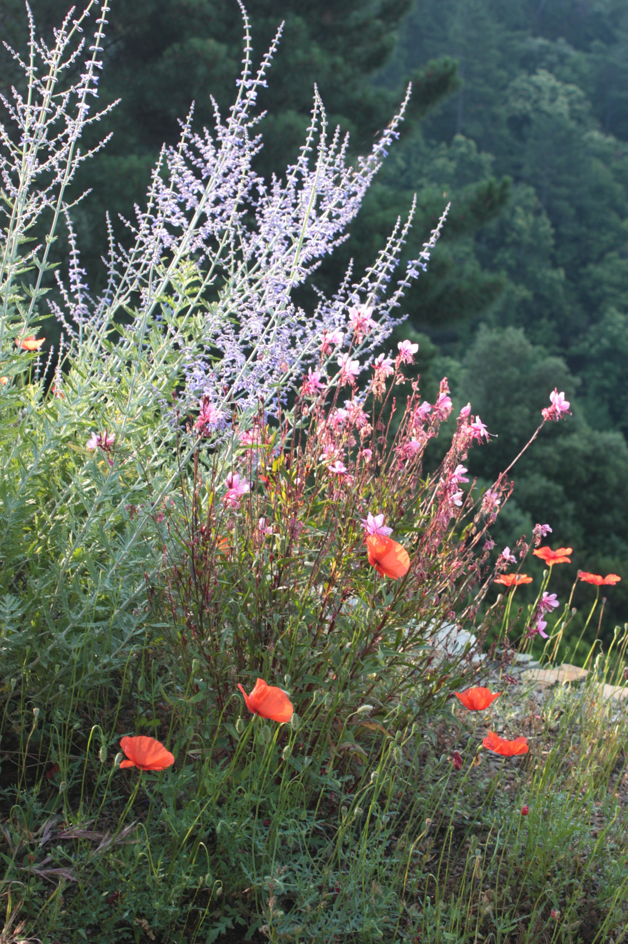
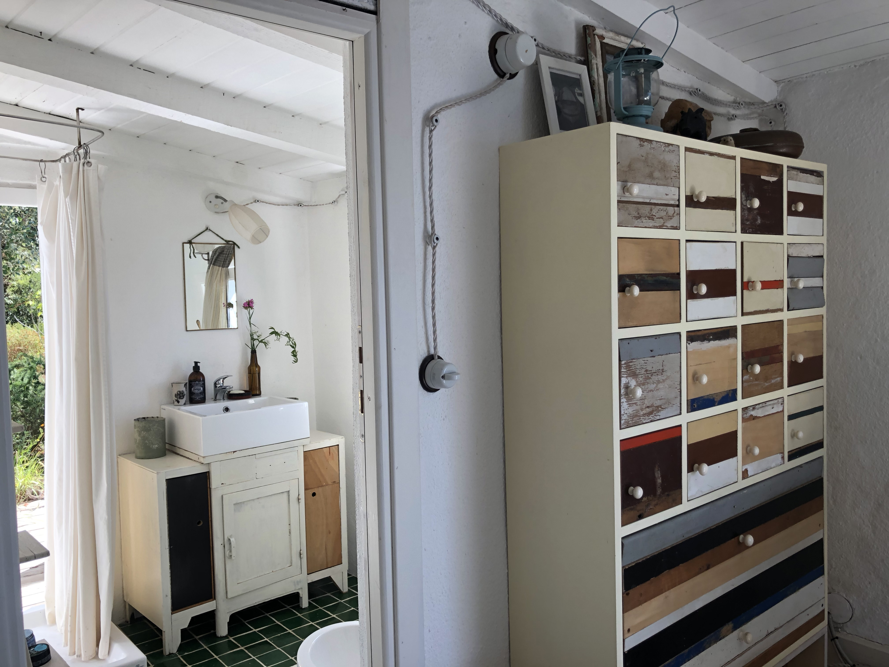


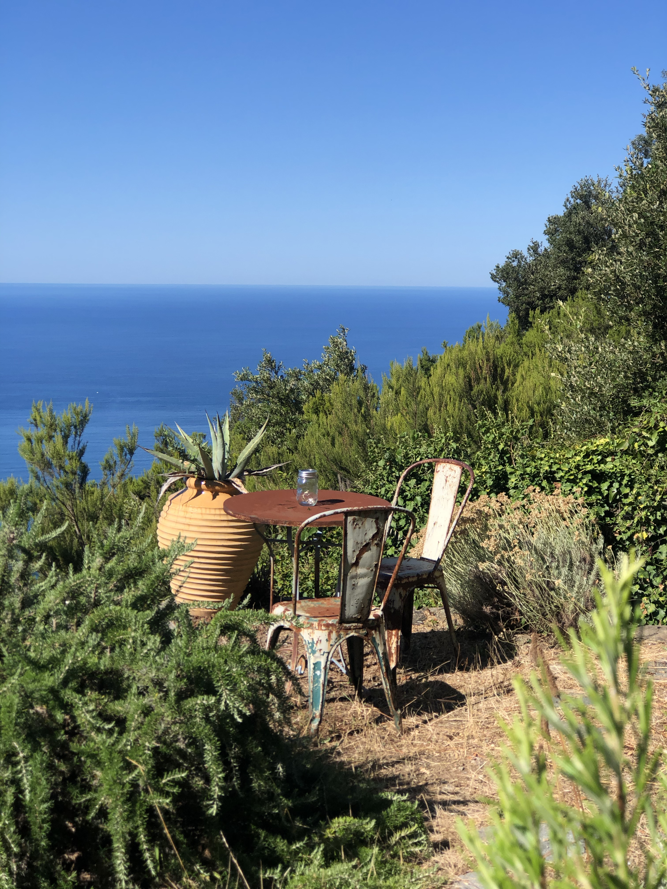
The house is only 35sqm on two floors and contain the bare essentials to be used as a guest house: a kitchen, a bedroom and a bathroom.
Most of the time guests live outside, in the porch under the beautiful wysteria, in the garden or surrounding woods.
Most of the time guests live outside, in the porch under the beautiful wysteria, in the garden or surrounding woods.
Contacts
orsinistella@gmail.com
+39 335 1305037
orsinistella@gmail.com
+39 335 1305037
Photo Credit
Luisa Porta
Serena Eller Vainicher
Valentina Sommariva
Giorgio Baroni
Gianni Basso
Luisa Porta
Serena Eller Vainicher
Valentina Sommariva
Giorgio Baroni
Gianni Basso
©stellaorsini2025
all right reserved