
BASE
Interior Design
2015 — 2020
Interior Design
2015 — 2020
BASE is a public cultural center housed in the former Ansaldo Factory, a building of 12,000sqm originally erected between 1904 and 1923 in the heart of the Tortona Design district in Milan.
In 1989 the complex became the property of Milan City Council who changed its function to cultural activities, communal working spaces, artistic residency, exhibits, concerts and lectures.
Following the change of functions the building underwent complete renovation between 2015 and 2016, then partially opened while continuing renovation until 2018.
In 1989 the complex became the property of Milan City Council who changed its function to cultural activities, communal working spaces, artistic residency, exhibits, concerts and lectures.
Following the change of functions the building underwent complete renovation between 2015 and 2016, then partially opened while continuing renovation until 2018.
For this project I was in charge not only of the interior design but also of determing the distribution of the general functions and look and feel of the place.
Starting from a study of functions and target public, I worked with the team of architects and engineers to develop floor plans, distribution, materials and lighting.
For the interior design I was entirely responsible of choosing mood, color schemes, materials, furniture and fixtures, down to the art direction of the final accessories.
Starting from a study of functions and target public, I worked with the team of architects and engineers to develop floor plans, distribution, materials and lighting.
For the interior design I was entirely responsible of choosing mood, color schemes, materials, furniture and fixtures, down to the art direction of the final accessories.
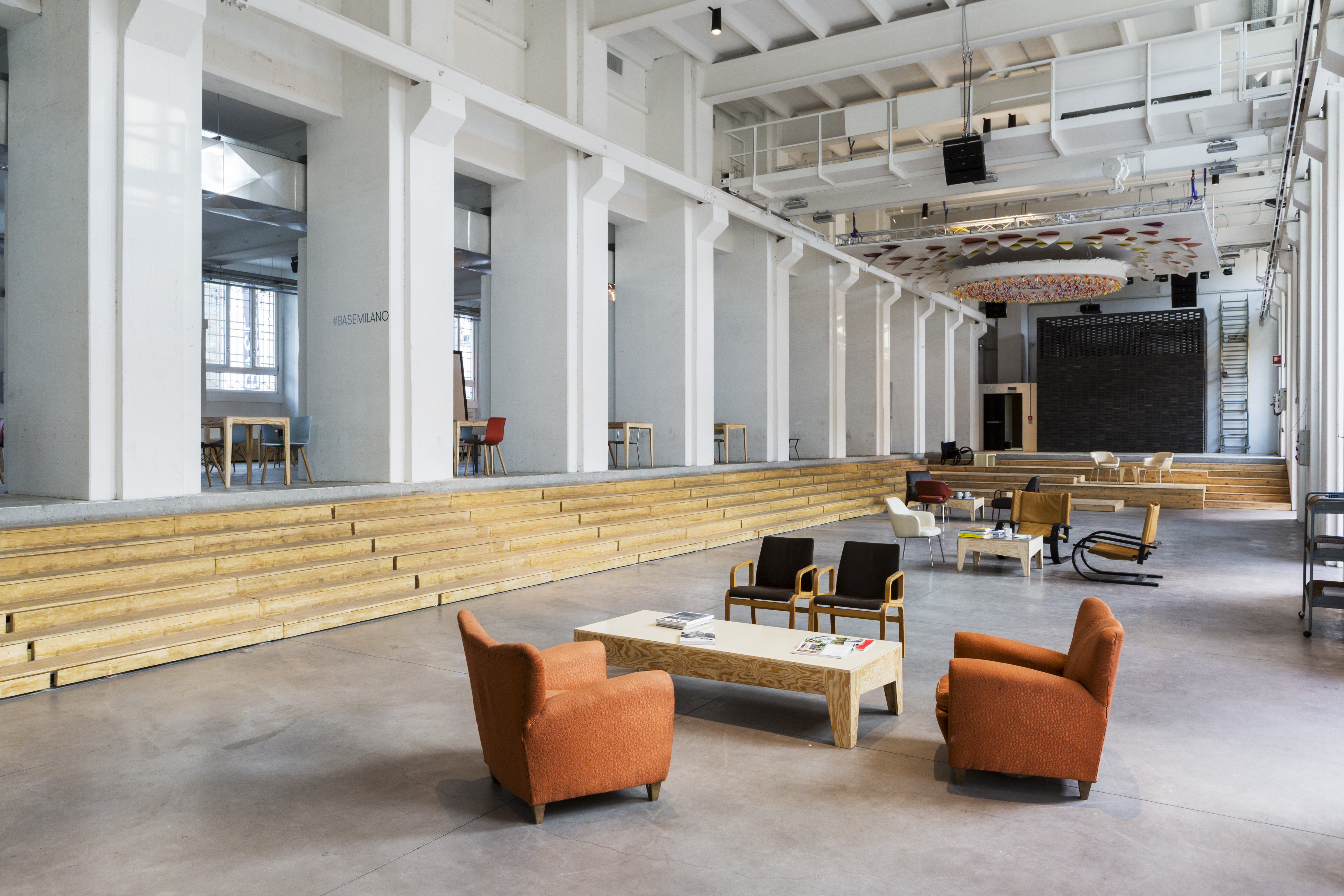
The lounge area on the ground floor - open daily till midnight - hosts events of all kinds but it is also home to many different people coming in daily to enjoy some quiet time, work, study, use the free wifi.
The space needs to be very flexible because of the different events it hosts yet it is conceived to have a daily set up that is cosy and welcoming, with a cafeteria open all day.
The space needs to be very flexible because of the different events it hosts yet it is conceived to have a daily set up that is cosy and welcoming, with a cafeteria open all day.
I chose furniture and lighting to make people feel home, through a combination of vintage, contemporary and made to measure pieces.
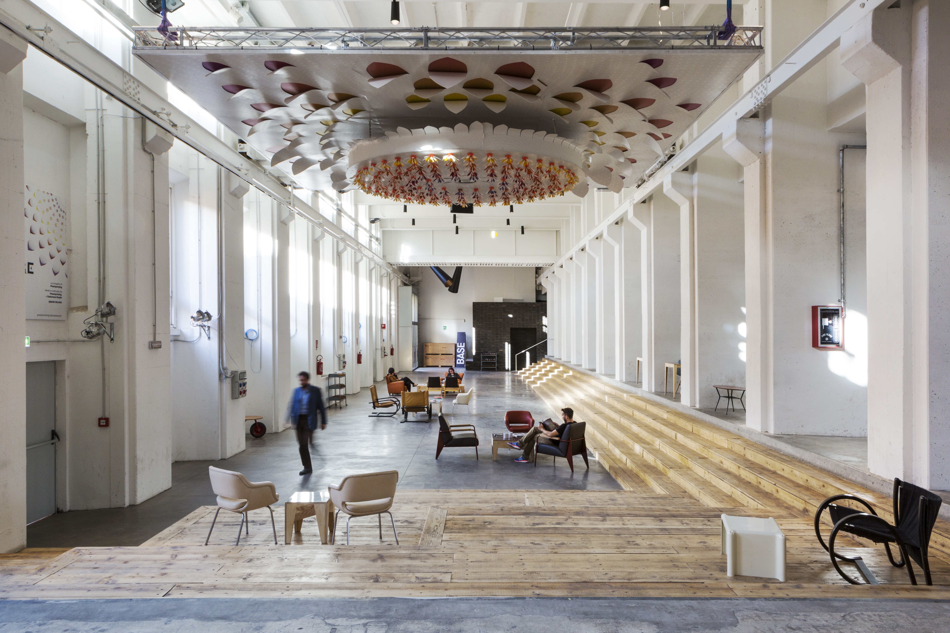
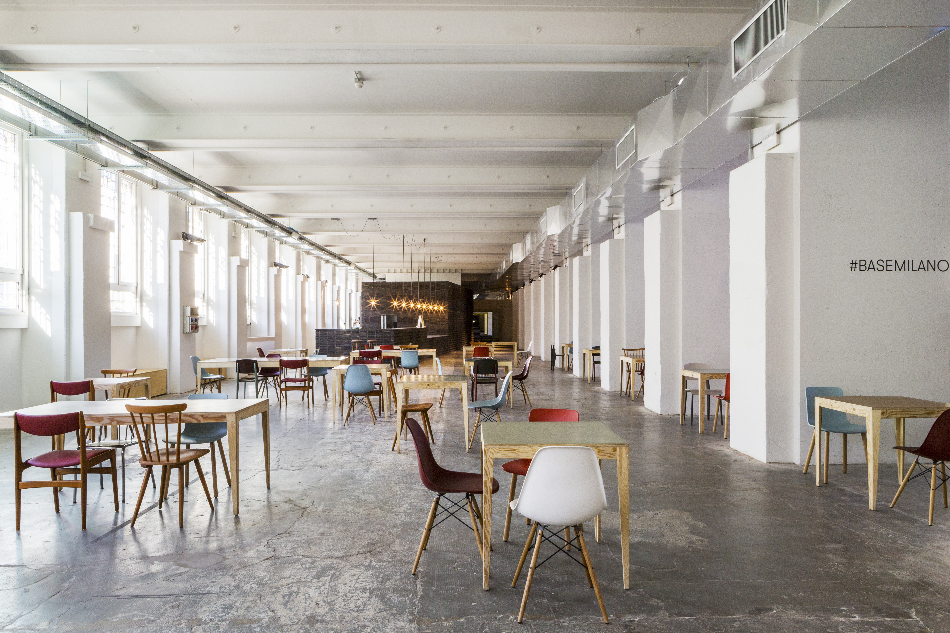

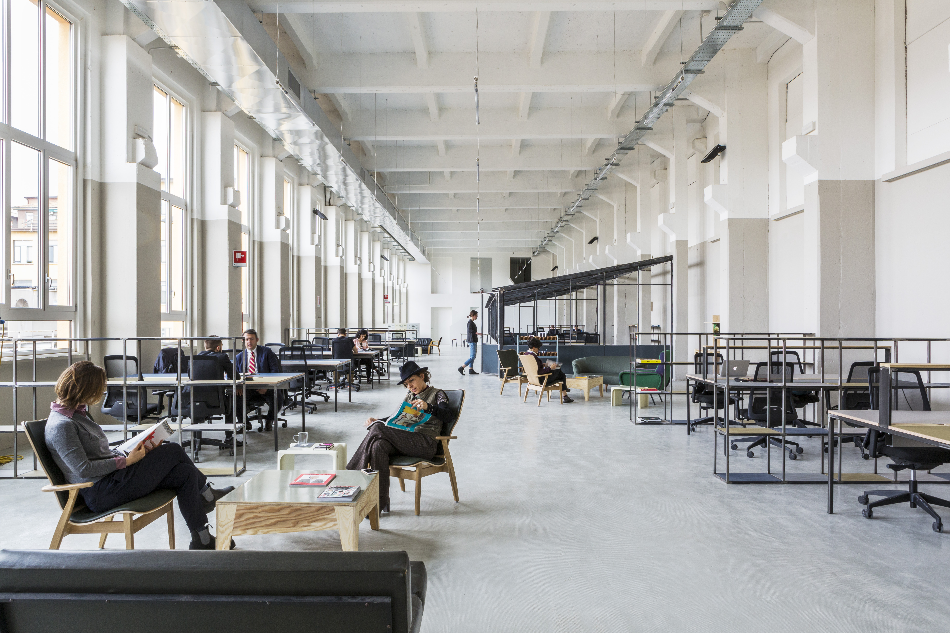

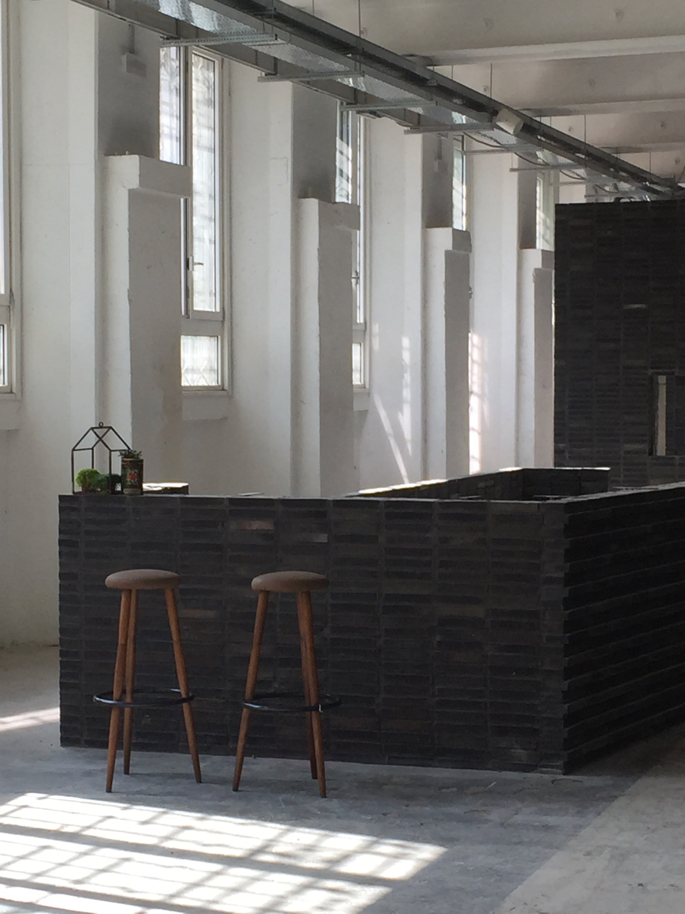
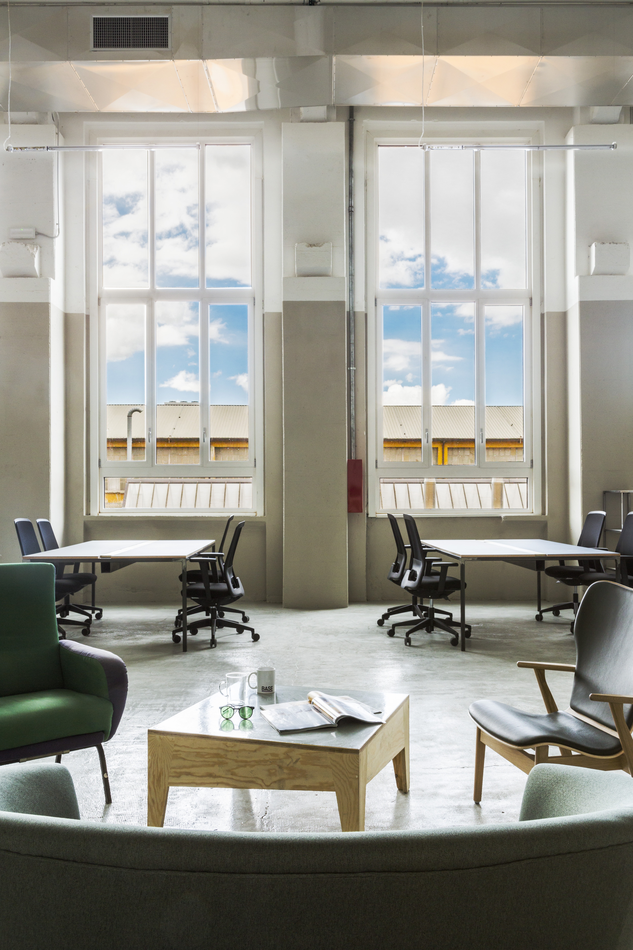



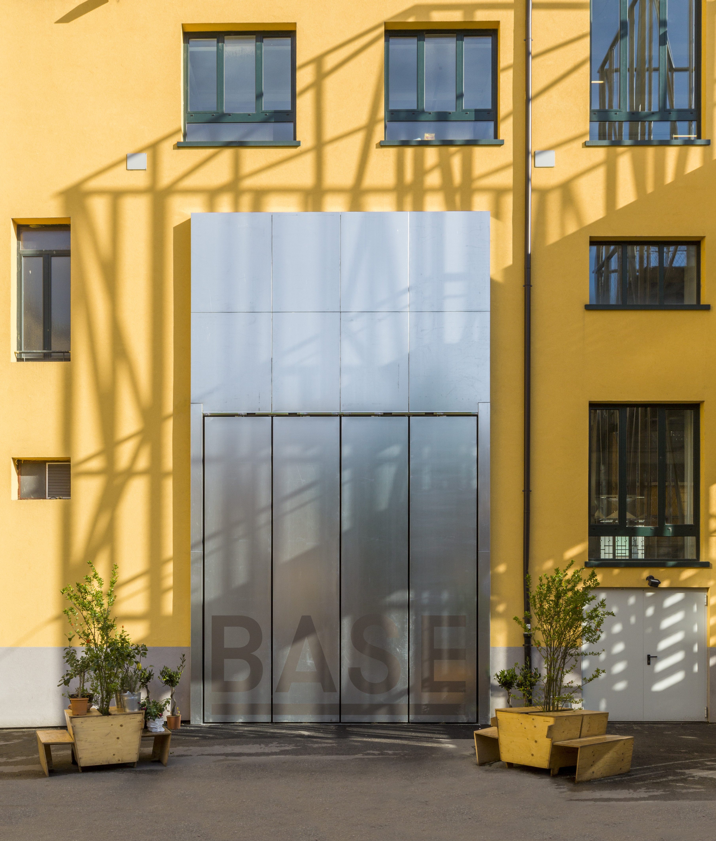
I also curated the exterior courtyard with bar and the 4th floor green terrace - together with the great garden designer Susanna Magistretti.
![]()
![]()
![]()
![]()
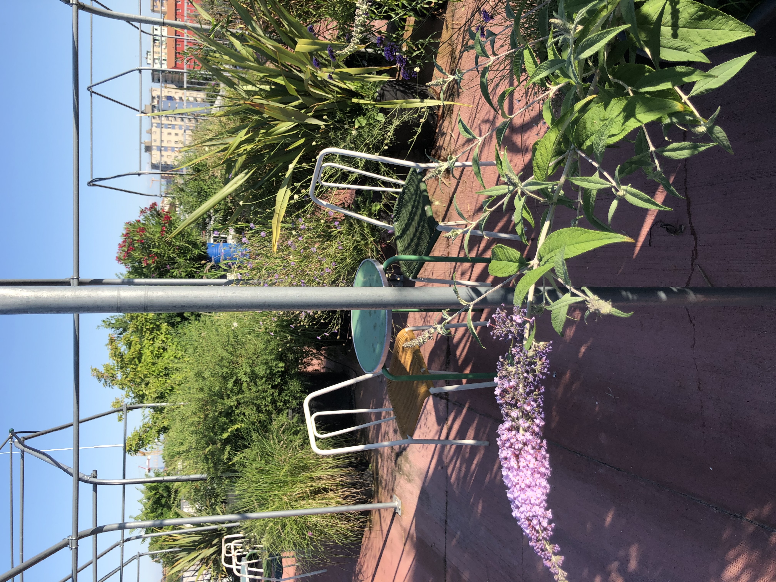
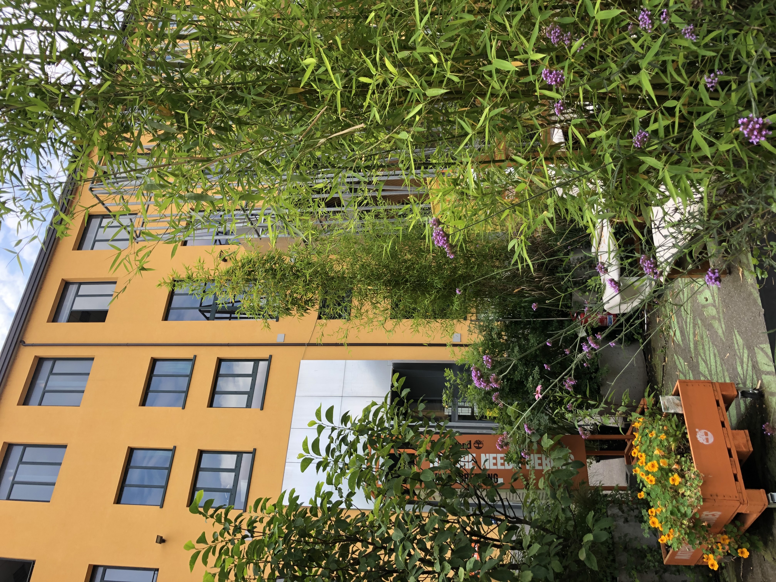
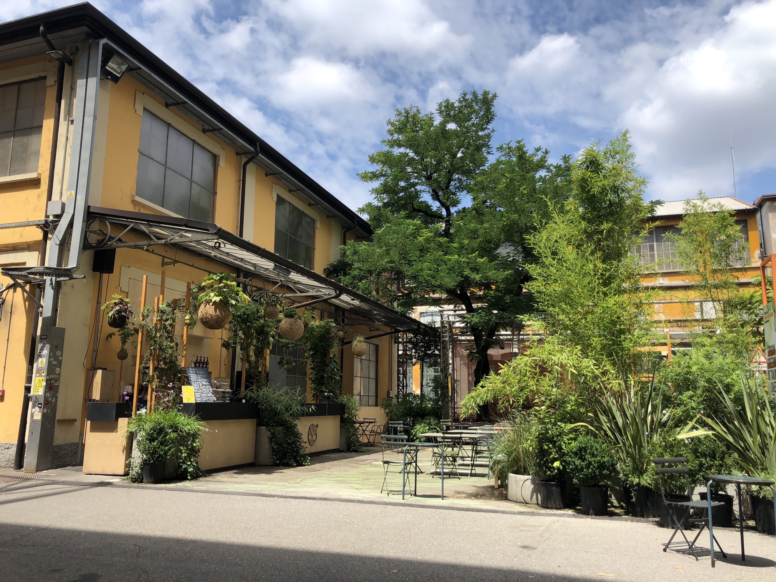
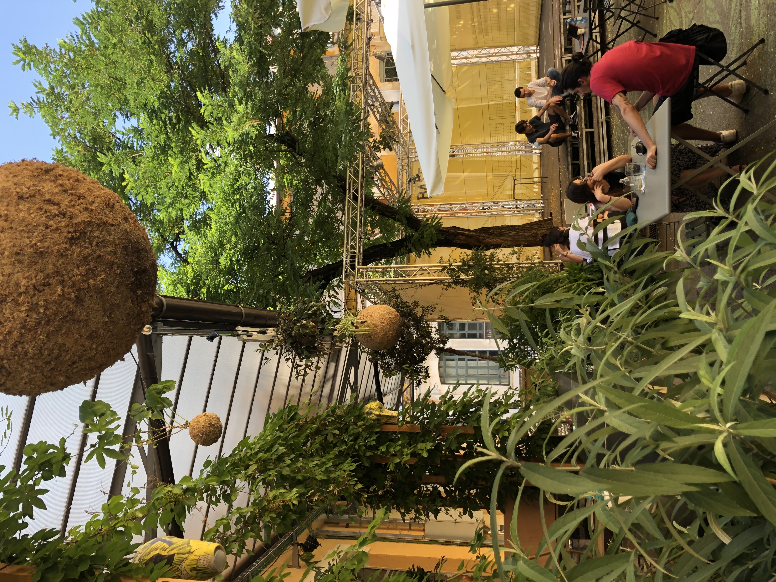
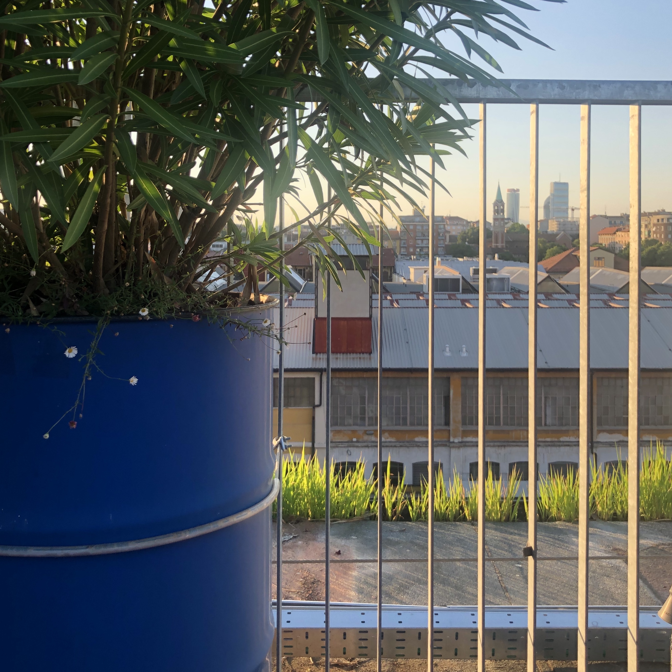
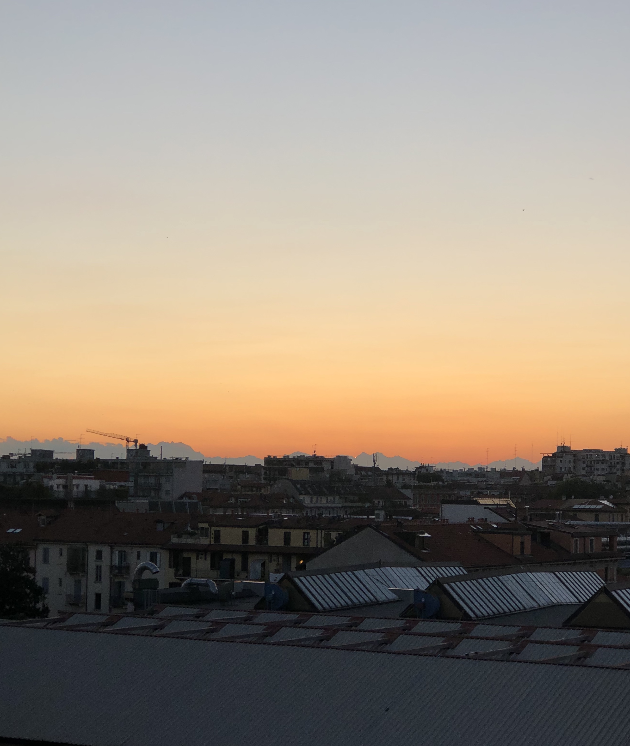
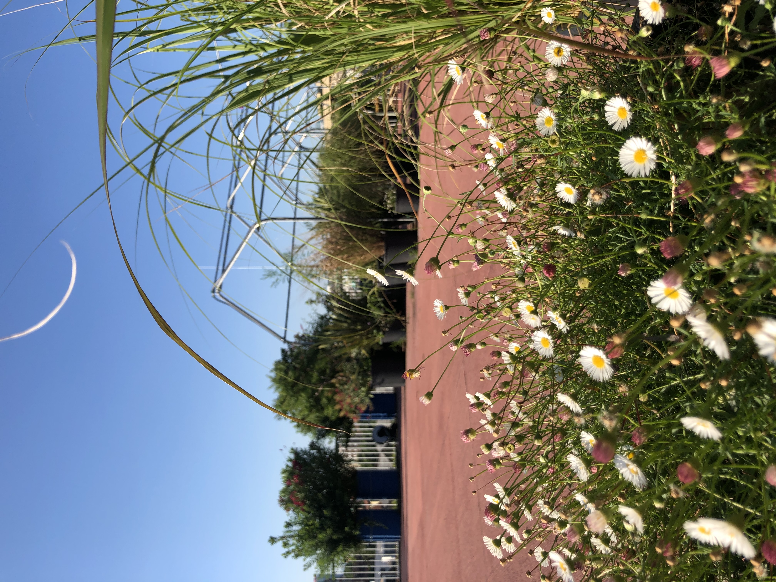
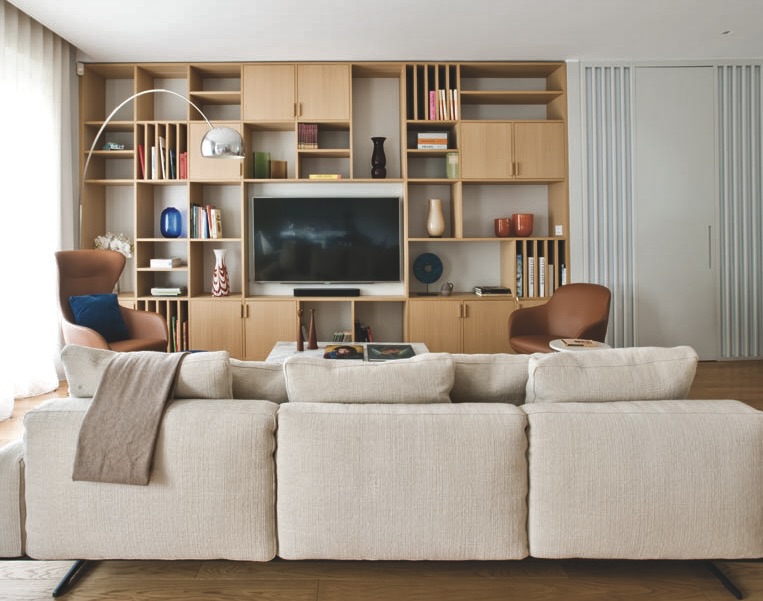
MAGENTA - MILAN
Interior Design
2023
This private apartment in Milan had been renovated a few years back, when the owners first had moved in. when i was contacted their need was to refresh the living room and make the layout of the bedroom more efficient. the kitchen also needed a revamp, without drastic intervention.
I worked with the constraints of the cut of the apartment and tried to limit my inteventin to color, materials and some furniture.
The living room had a very big empty wall where the TV was the sole element on a shelf. beside it, stood a geometric portal with neon lights leading to the bedrooms area.
I designed a bookshelf that takes up the whole wall and used the portal design as an inspiration for the shelving: the big books are housed in vertical slits that resemble the door frame.
I chose the new couch from Flexform in a sturdy fabric to accomodate the life of the children in the family; the armchairs are custom made in leather and the other elements were preexisting.
I also completely changed the lighting - warm led in the portal and in the ceiling, plus warm warm led in the new bookshelf.
new raw linen curtains also add a soft touch.
the colour of the walls in the living room was carefully selected to be neutral, contemporary, on the warm side.
the original door frame was dark grey and i decided to blended it in making it of the same colour of the wall, so it looks more like an architectural detail.
the palette of the whole house - with the blues and greens as well as neutrals - was inspired by an enchanting little watercolour of the owners.





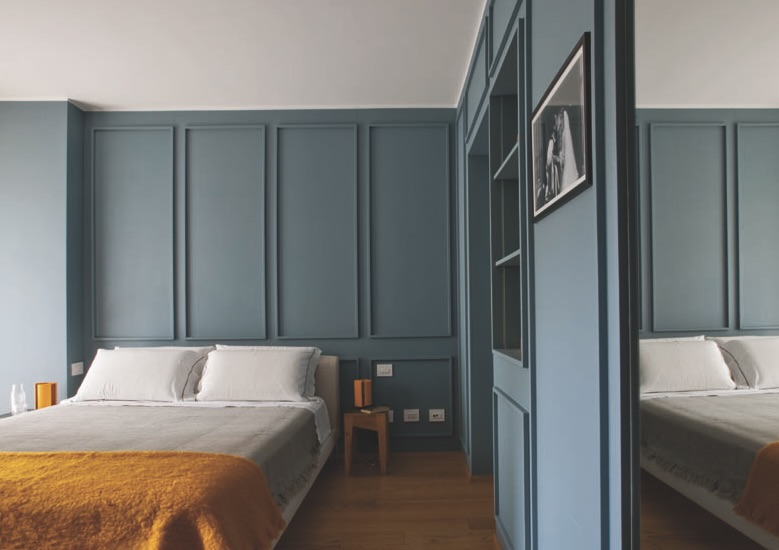

The bedroom had a strange layout where the built-in closet jutted out in the bedroom making the space unpractical.
we teared down a little wall and redesigned the whole perimeter of the room with a wood boiserie, that has the scope of balancing out the position of the bed and creating some shelf space.
![]()
the all-white kitchen has an alcove where a modern metal table and custom white shelf made the family breakfast atmosphere quite chilly.
i added a splash of colour by tiling up the whole area with Mutina’s Din series, characteristic because it has many formats and finishes you can mix which allowed me to make playful pattern that integrates the existing shelf.
I also proposed to use an old wood family table and original Thonet chairs - from their vacation home - to give a cosy feeling completed by the orange vintage chandelier.
![]()
we teared down a little wall and redesigned the whole perimeter of the room with a wood boiserie, that has the scope of balancing out the position of the bed and creating some shelf space.
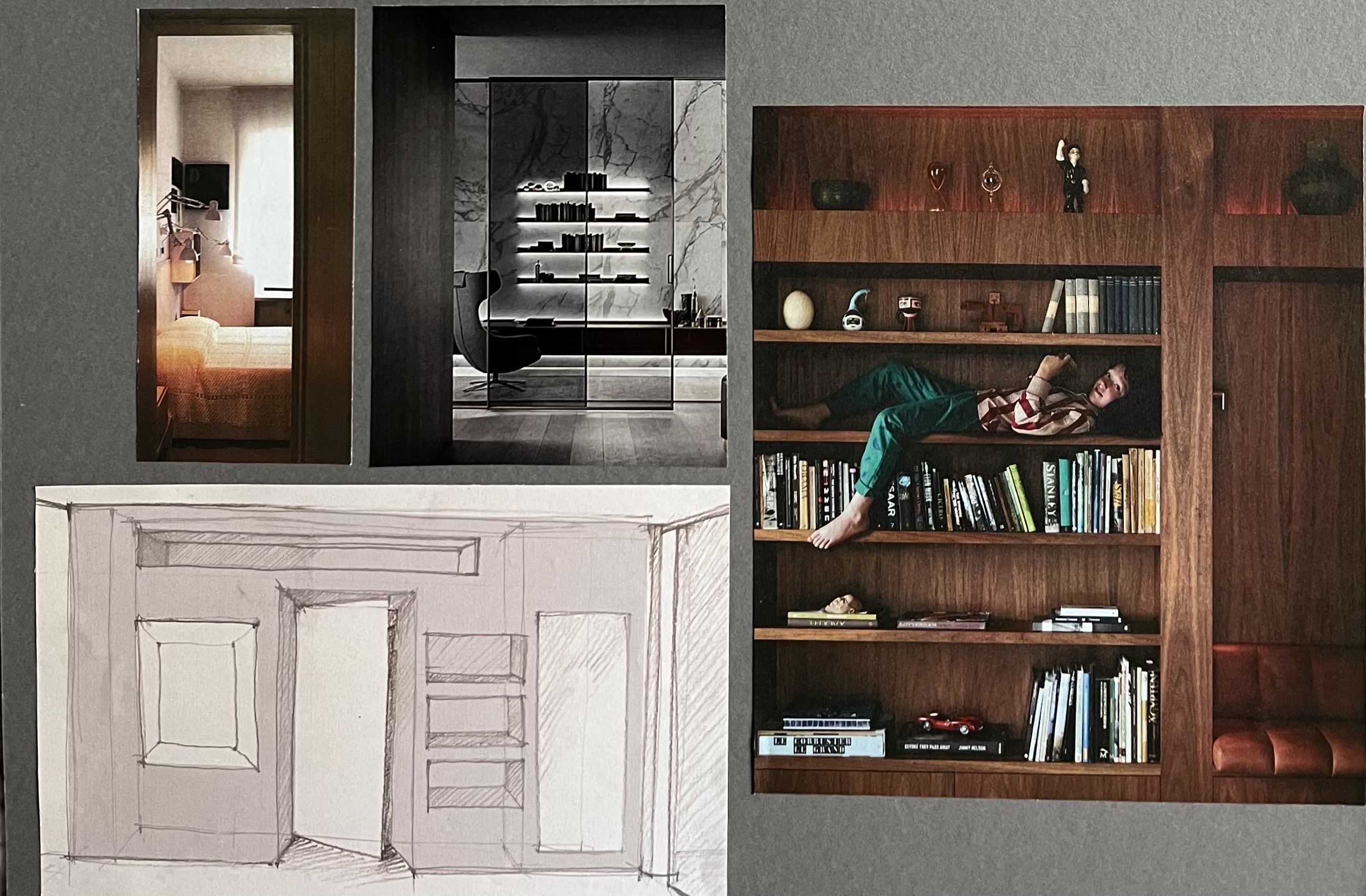
the all-white kitchen has an alcove where a modern metal table and custom white shelf made the family breakfast atmosphere quite chilly.
i added a splash of colour by tiling up the whole area with Mutina’s Din series, characteristic because it has many formats and finishes you can mix which allowed me to make playful pattern that integrates the existing shelf.
I also proposed to use an old wood family table and original Thonet chairs - from their vacation home - to give a cosy feeling completed by the orange vintage chandelier.


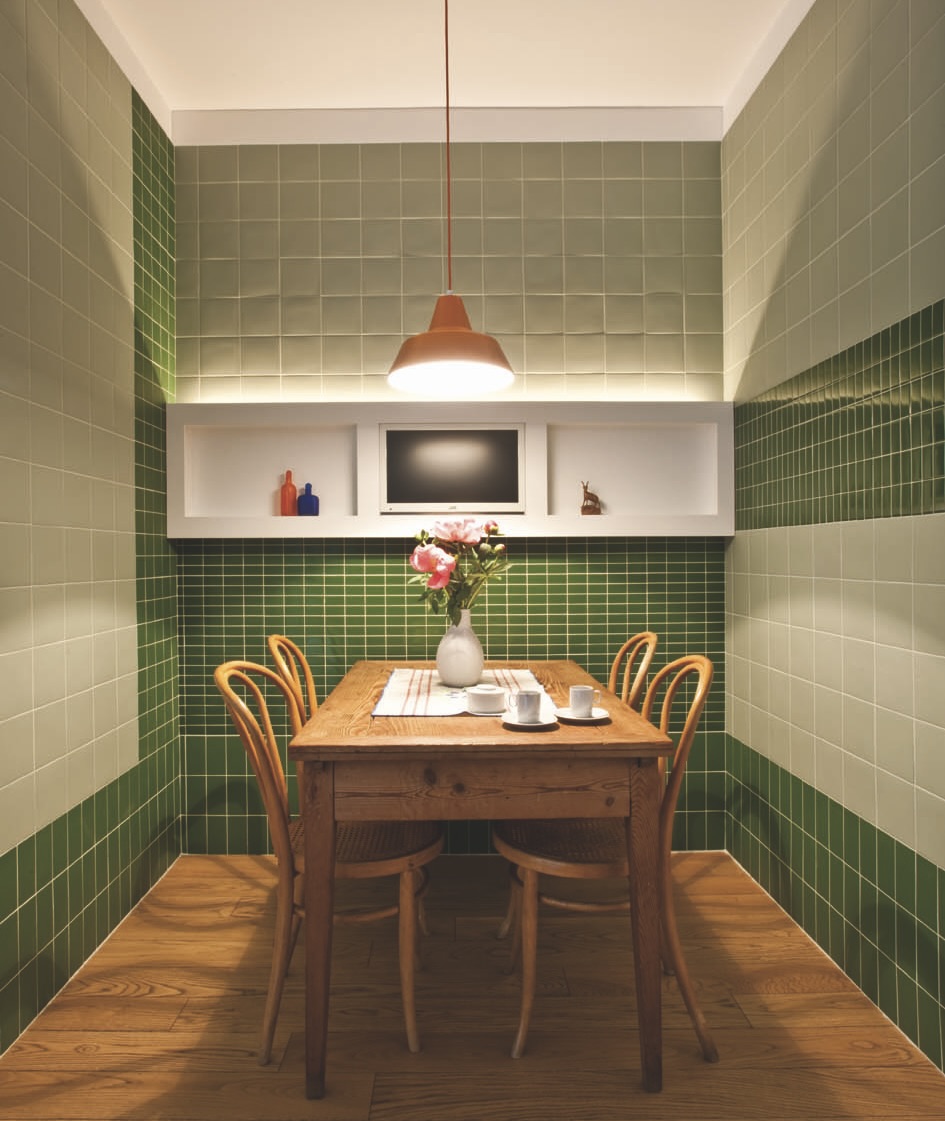

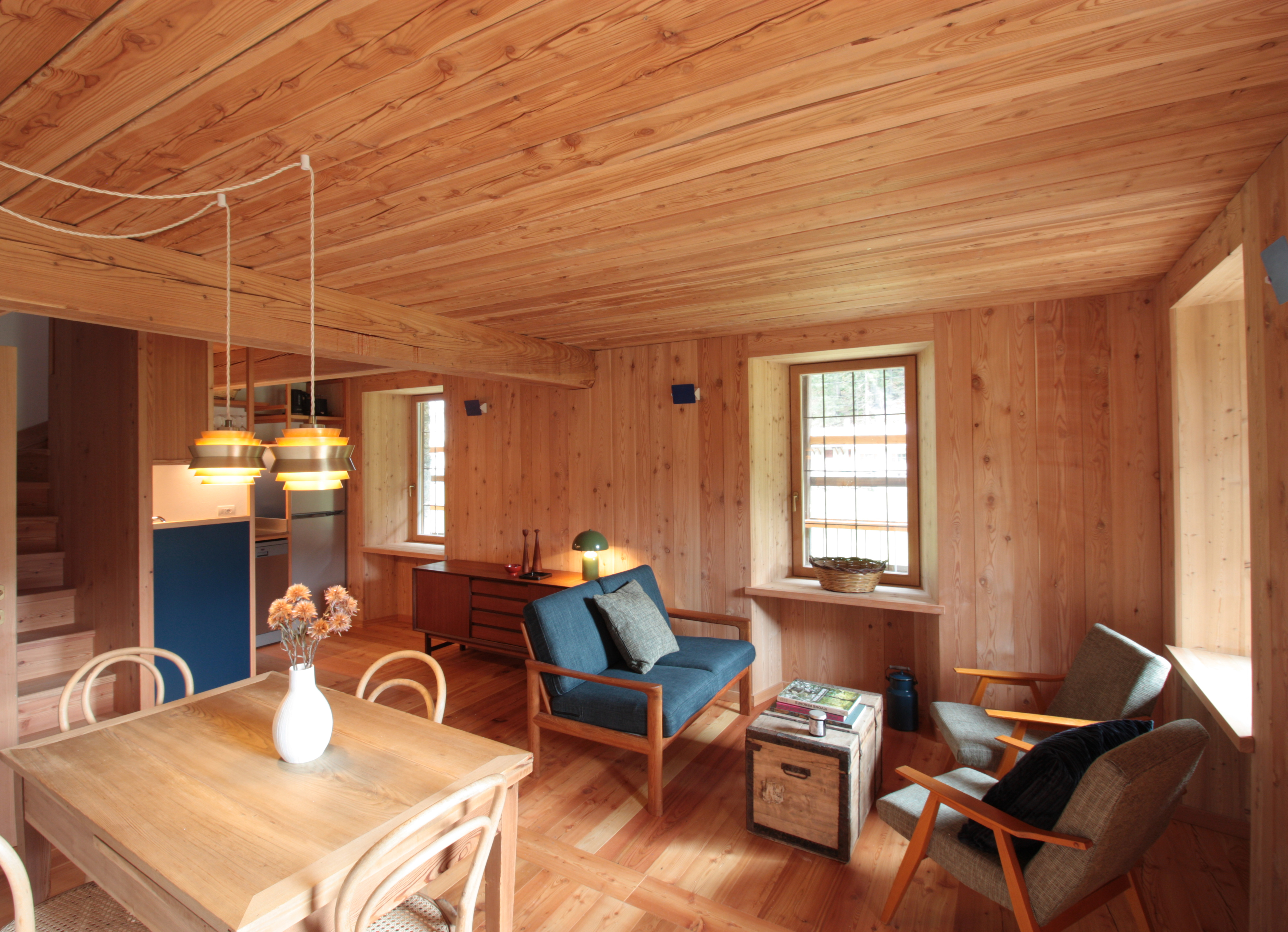
red, green, blue & brown
Gressoney Apartments
Interior Design
2024
Gressoney Apartments
Interior Design
2024
The four apartments are cut anew in the stable of a 1800 chalet residence of a noble family of Gressoney.
The location of the building, in the middle of the Gressoney valley, next to the river Lys and the golf course, is a fairy tale setting. Each window is like a painting, where the Monte Rosa shines its reflected light onto the valley from dawn to sunset.
![]()
![]()
The location of the building, in the middle of the Gressoney valley, next to the river Lys and the golf course, is a fairy tale setting. Each window is like a painting, where the Monte Rosa shines its reflected light onto the valley from dawn to sunset.
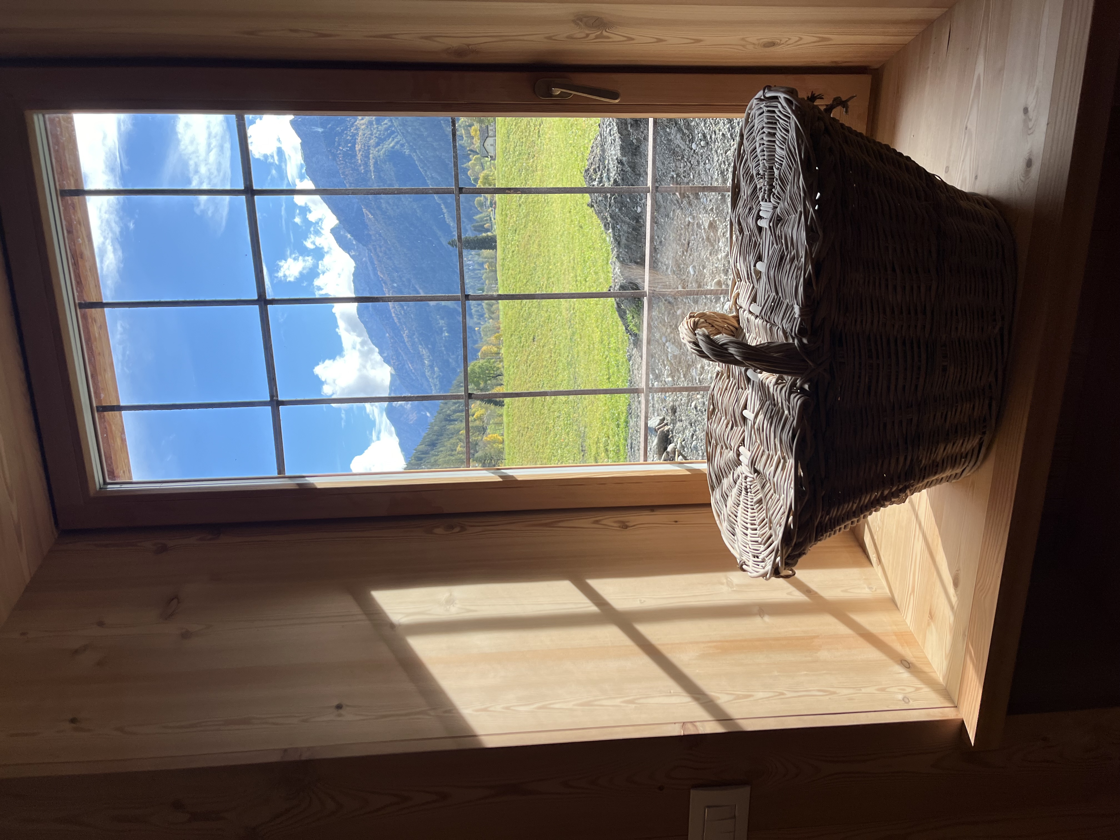
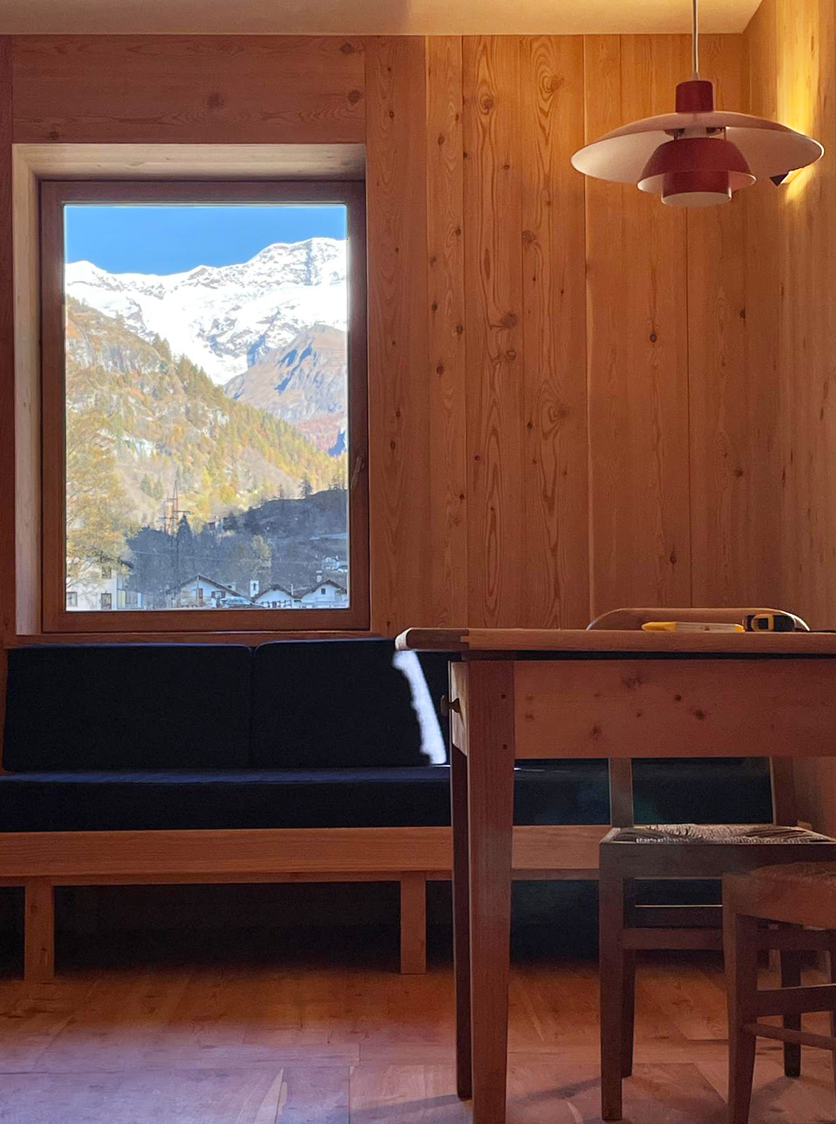
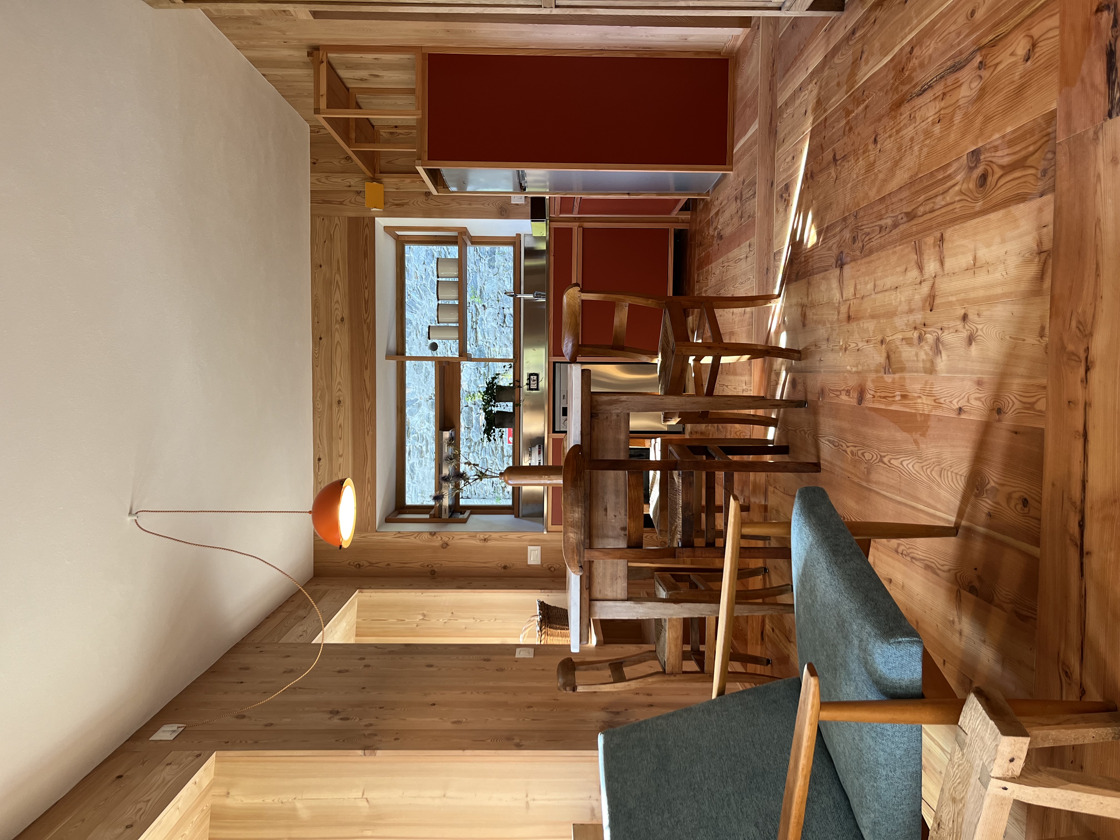
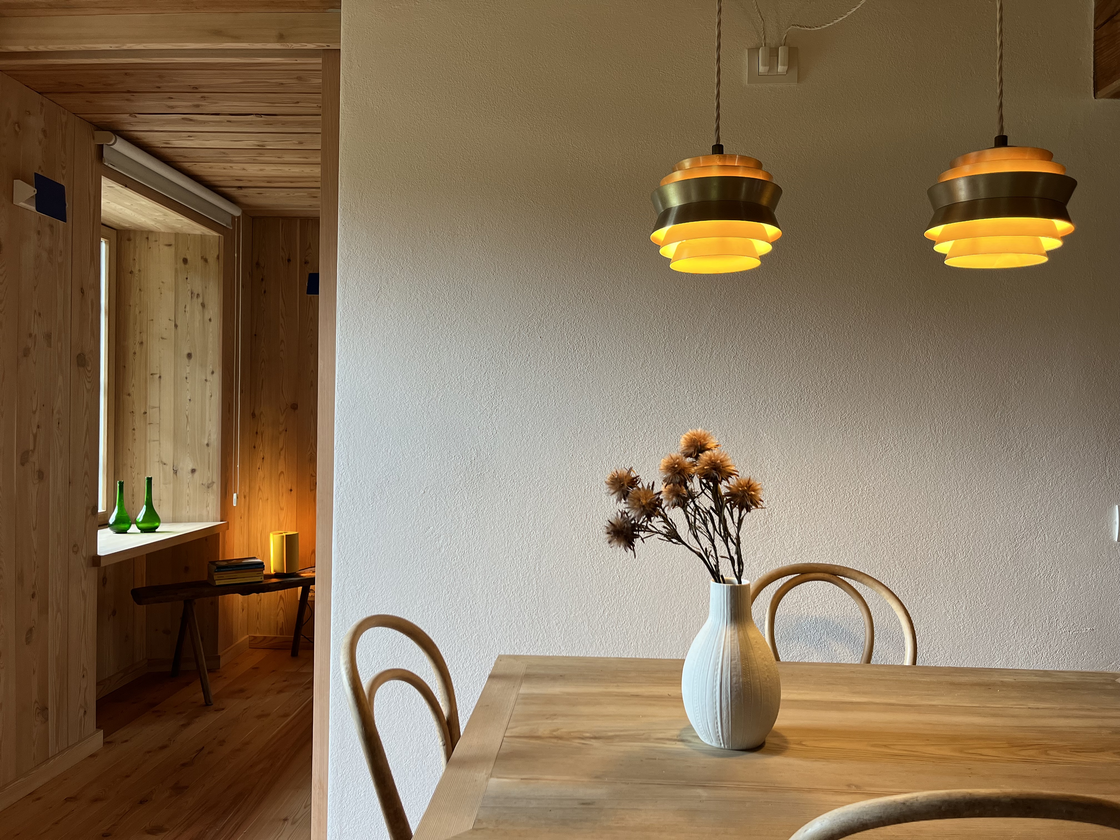


The architectural project is by architecture firm Studio Albori of Milan, renowned for eco friendly renovations and recovery of materials and structures.
In line with this work ethics, the building has been equipped with a highly ingenious, low impact, centralized heating system powered by wood chips combustion - wood chips are a byproduct of the local wood industry.
In line with this work ethics, the building has been equipped with a highly ingenious, low impact, centralized heating system powered by wood chips combustion - wood chips are a byproduct of the local wood industry.
The buildings are also insulated to maintain heat and have a mechanism to recycle air and keep it healthy in all seasons.
Furthermore the renovation of both the stable and the adjacent chalet are entirely done using onsite and local materials, such as the interior wood has been sliced from the original stable floors and the stone of the entrances and kitchen floors carved in the local quarry.
Furthermore the renovation of both the stable and the adjacent chalet are entirely done using onsite and local materials, such as the interior wood has been sliced from the original stable floors and the stone of the entrances and kitchen floors carved in the local quarry.
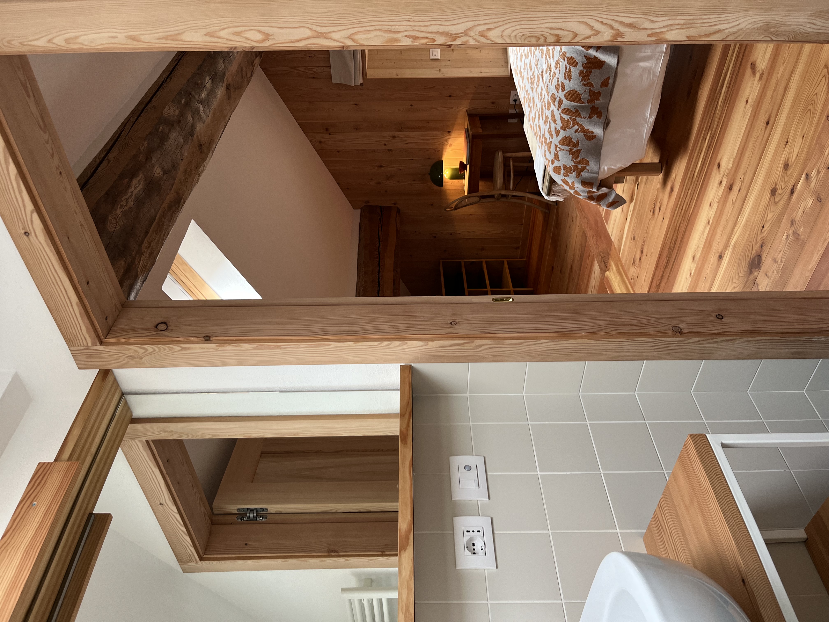
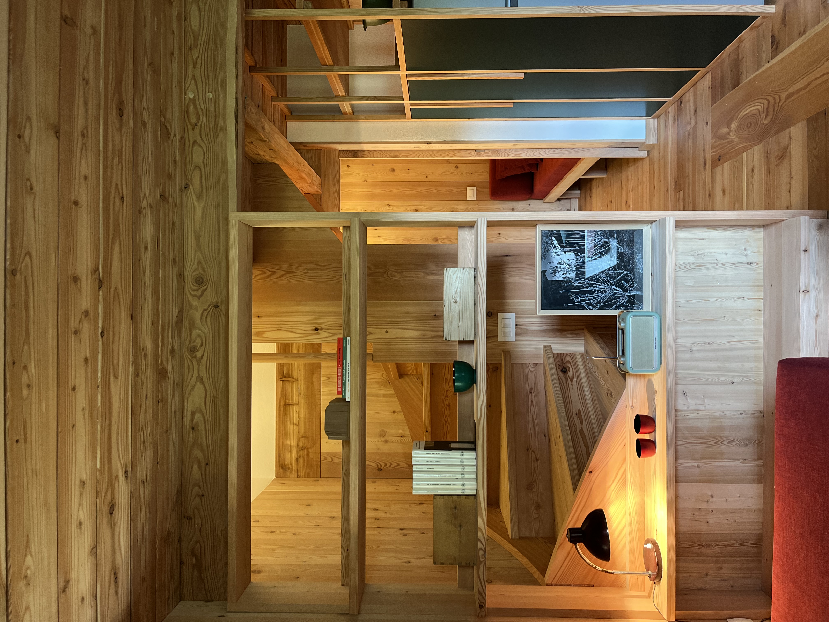
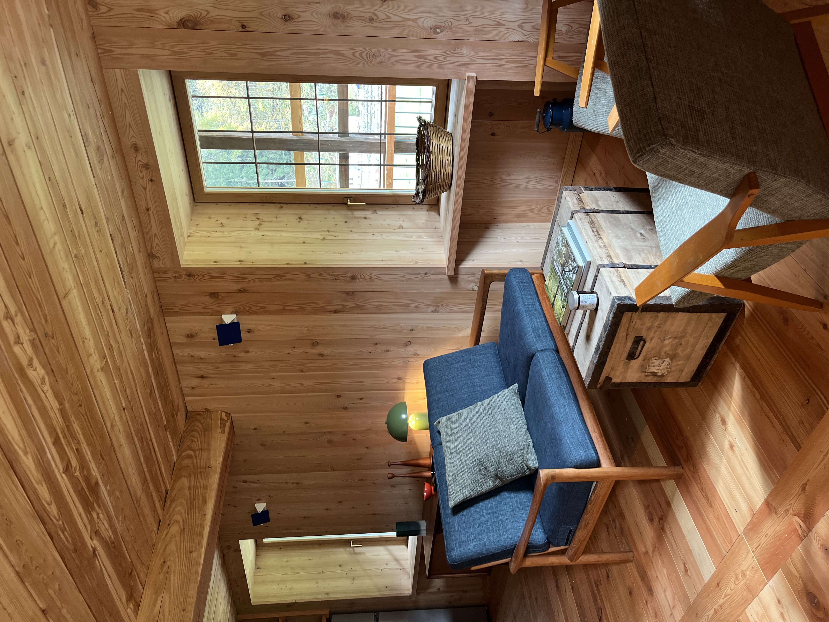




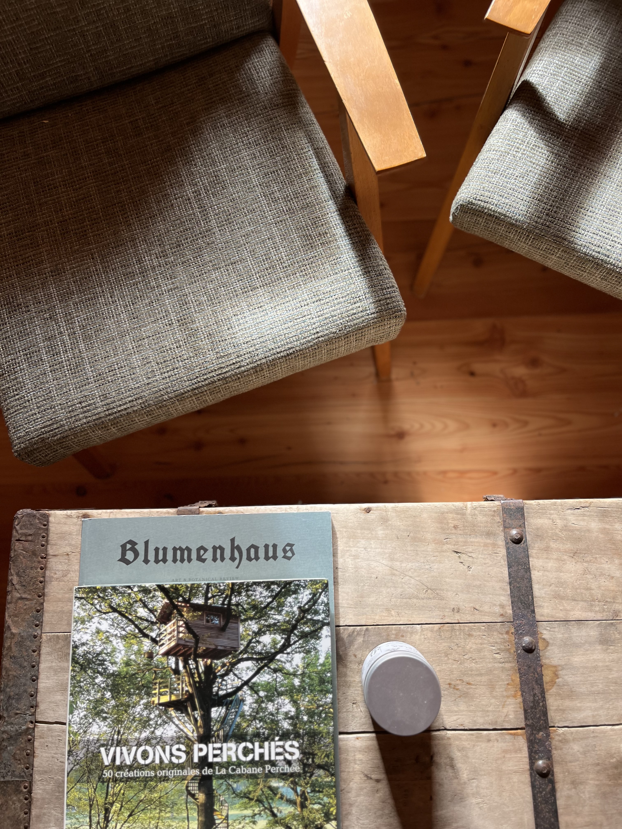
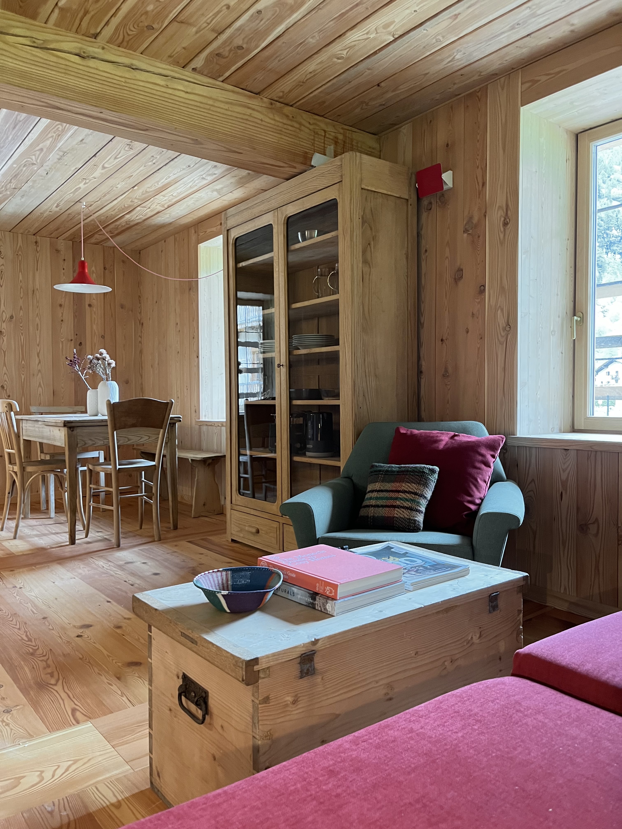
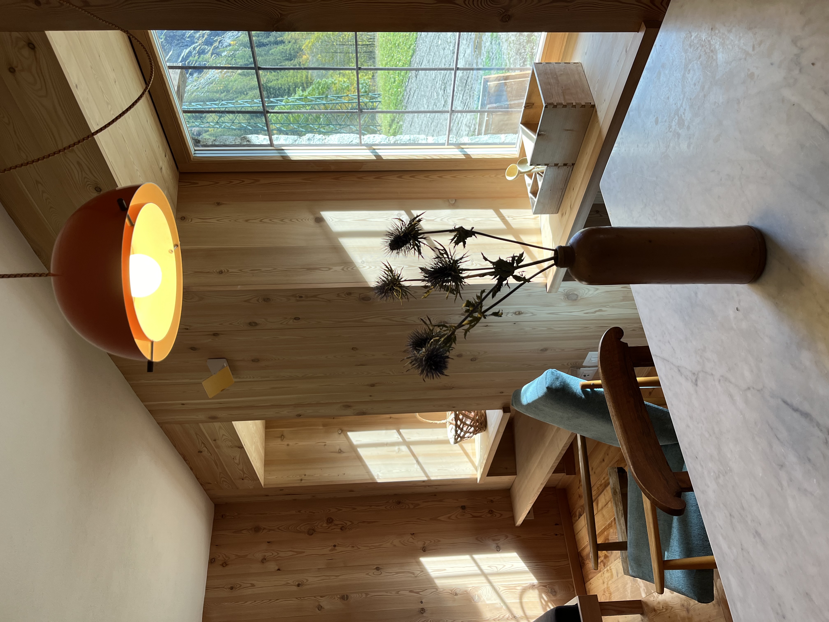
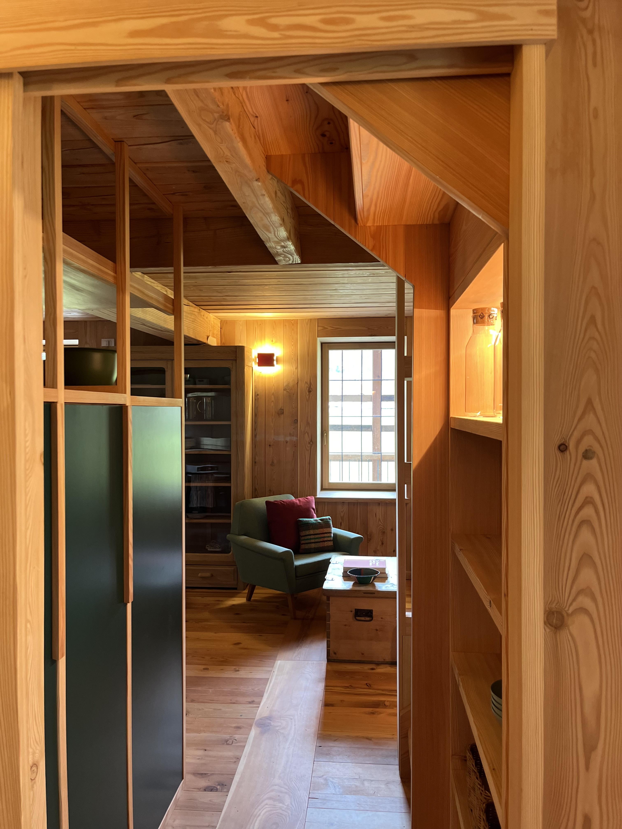
My interior project interior was also based on the same rigorous approach in terms of vision, materials and minimum impact. First of all I wanted the 4 apartments to all look as part of the same visual idea but to be distinguishable one from another.
I gave myself a few strict rules to play with:
- A paired back design of squares and rectangles for all the custom furniture: almost everything was designed and build to measure, from kitchens to bathrooms, couches, beds, bookshelves and cupboards, to optimize space while maintaining visual order in such small apartments
![]()
![]()
![]()
![]()
![]()
- I chose 1 main solid colour combination per apartment. starting from the scheme or red, blue and yellow, I twisted it to red, blue, orange and green and played with it.
![]()
![]()
![]()
![]()
- No other materials but wood, stone and fabric.
![]()
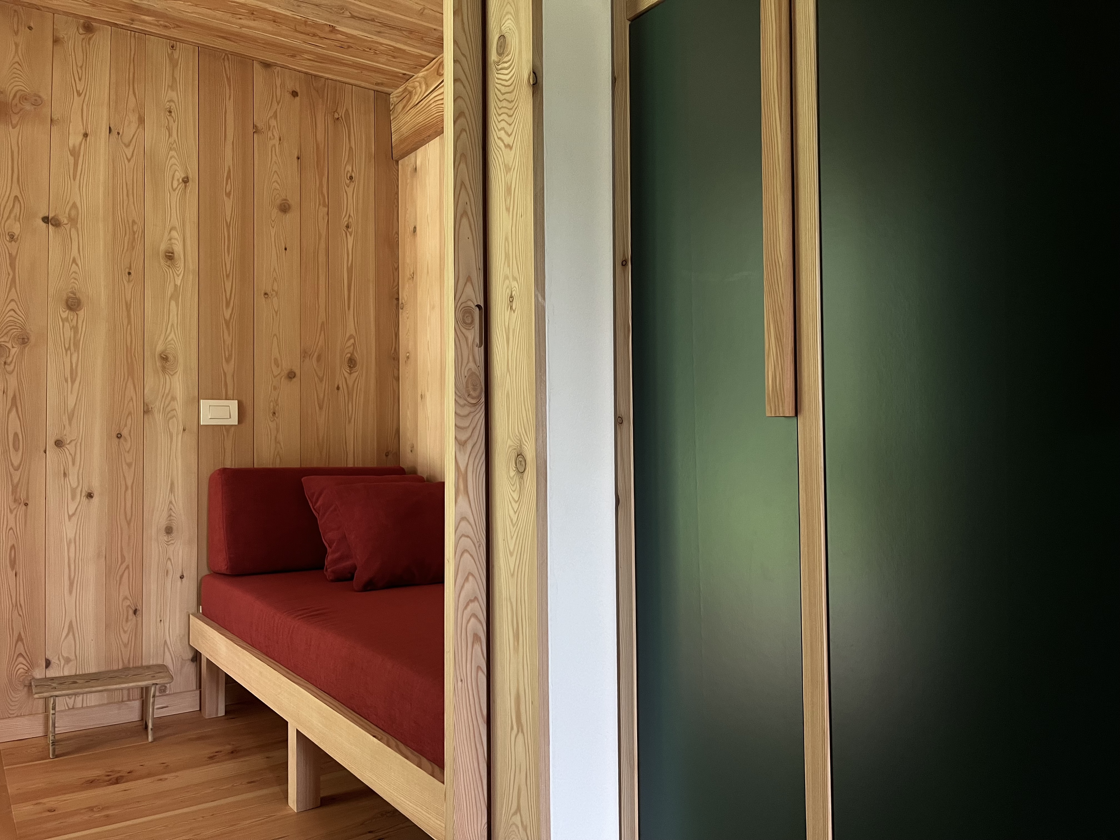
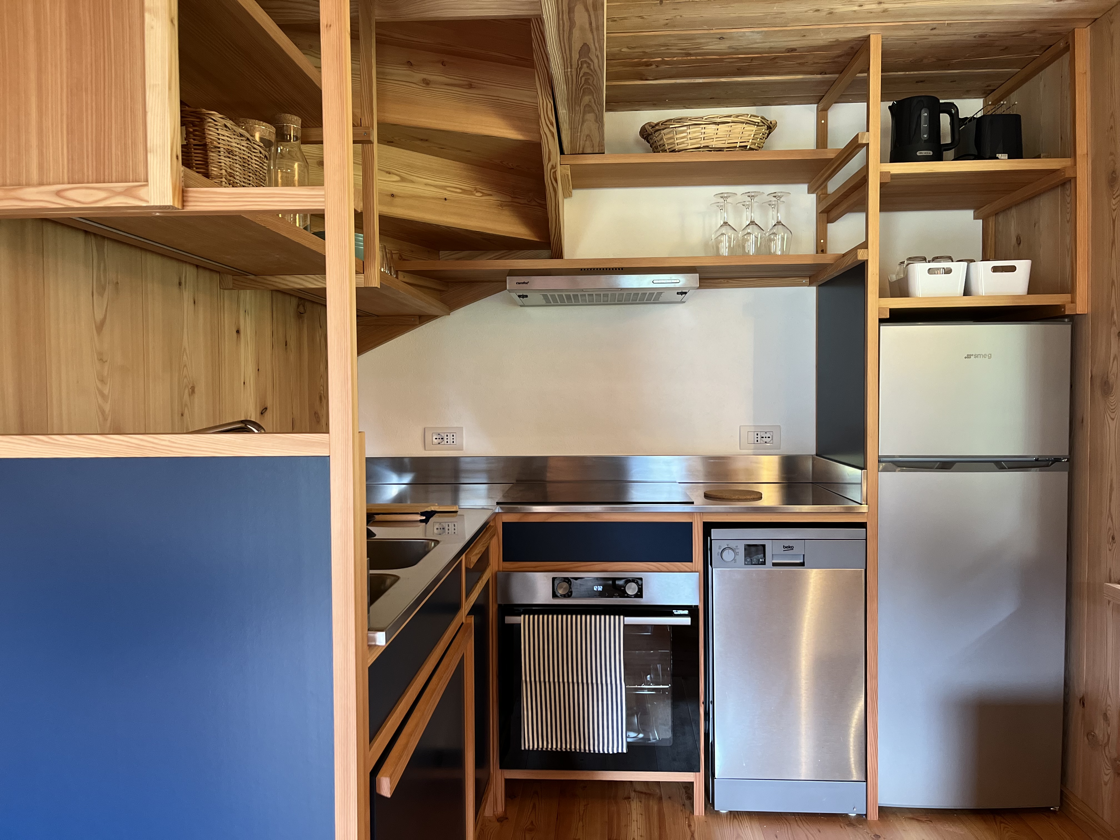
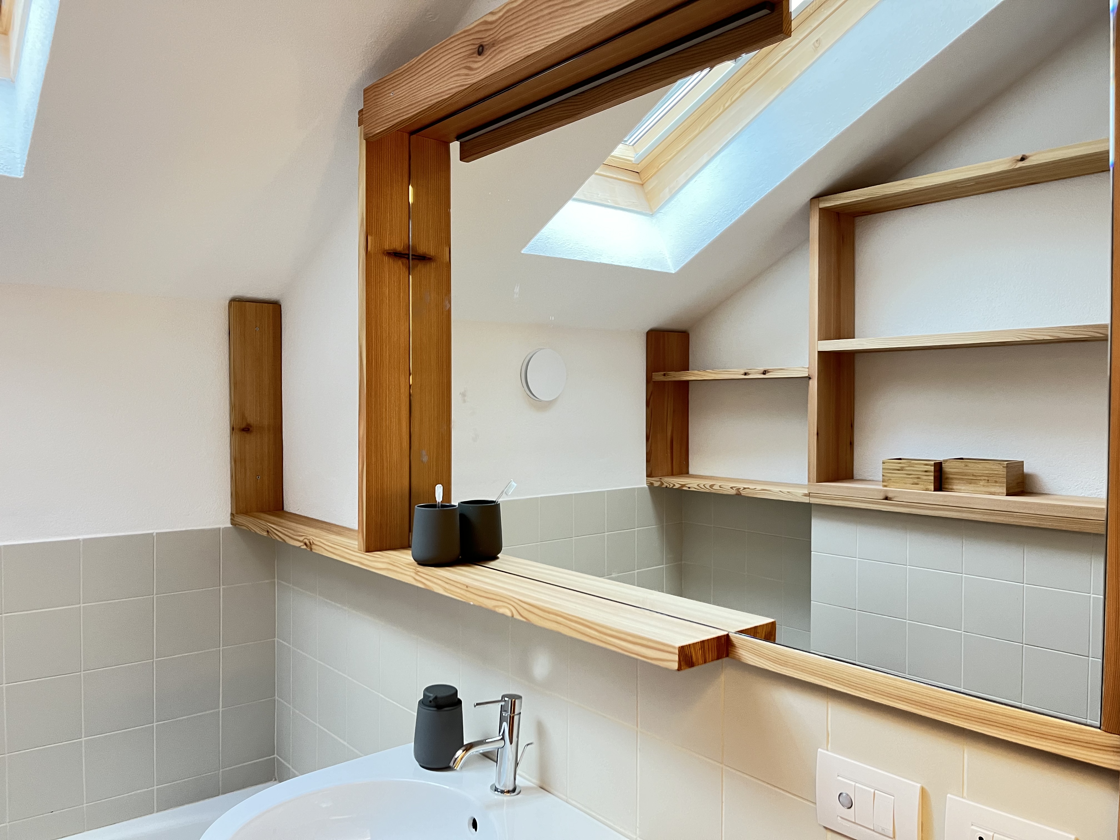
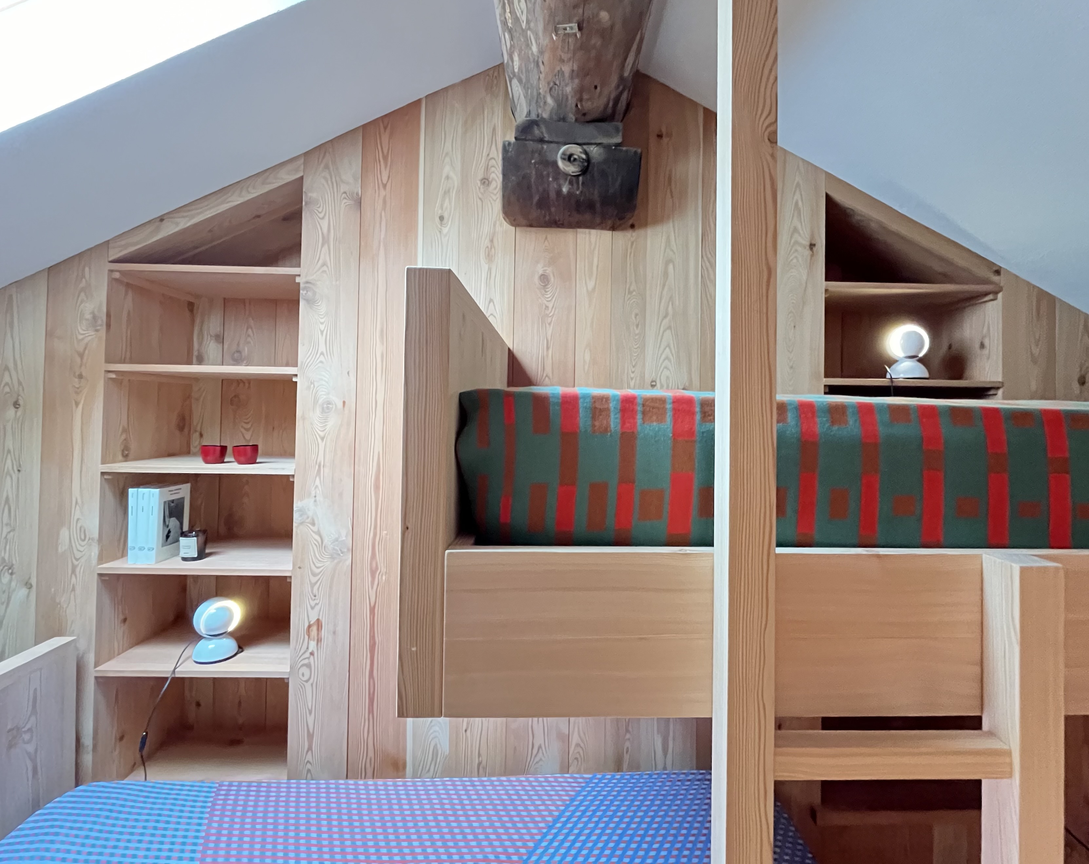
- I chose 1 main solid colour combination per apartment. starting from the scheme or red, blue and yellow, I twisted it to red, blue, orange and green and played with it.
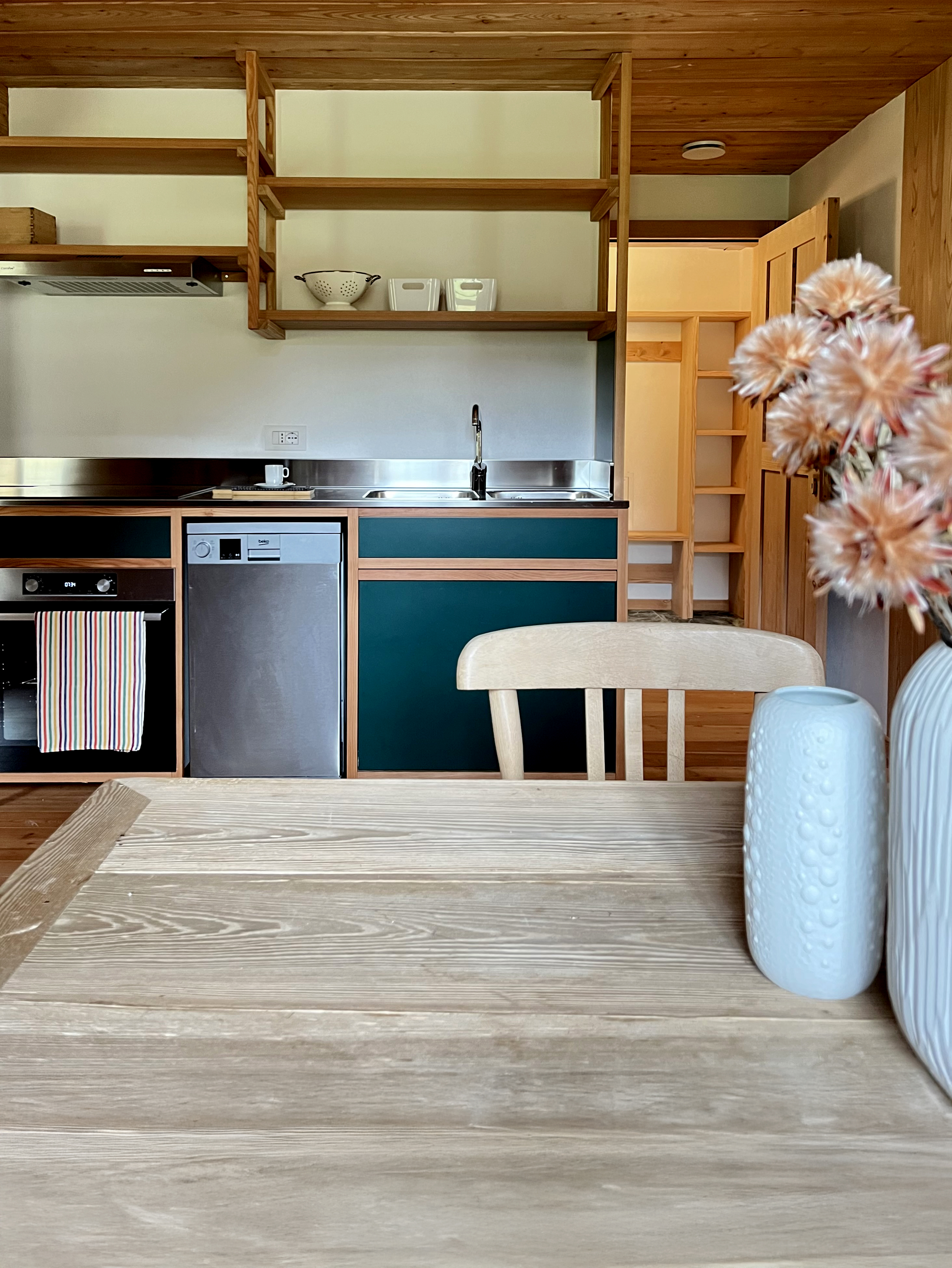
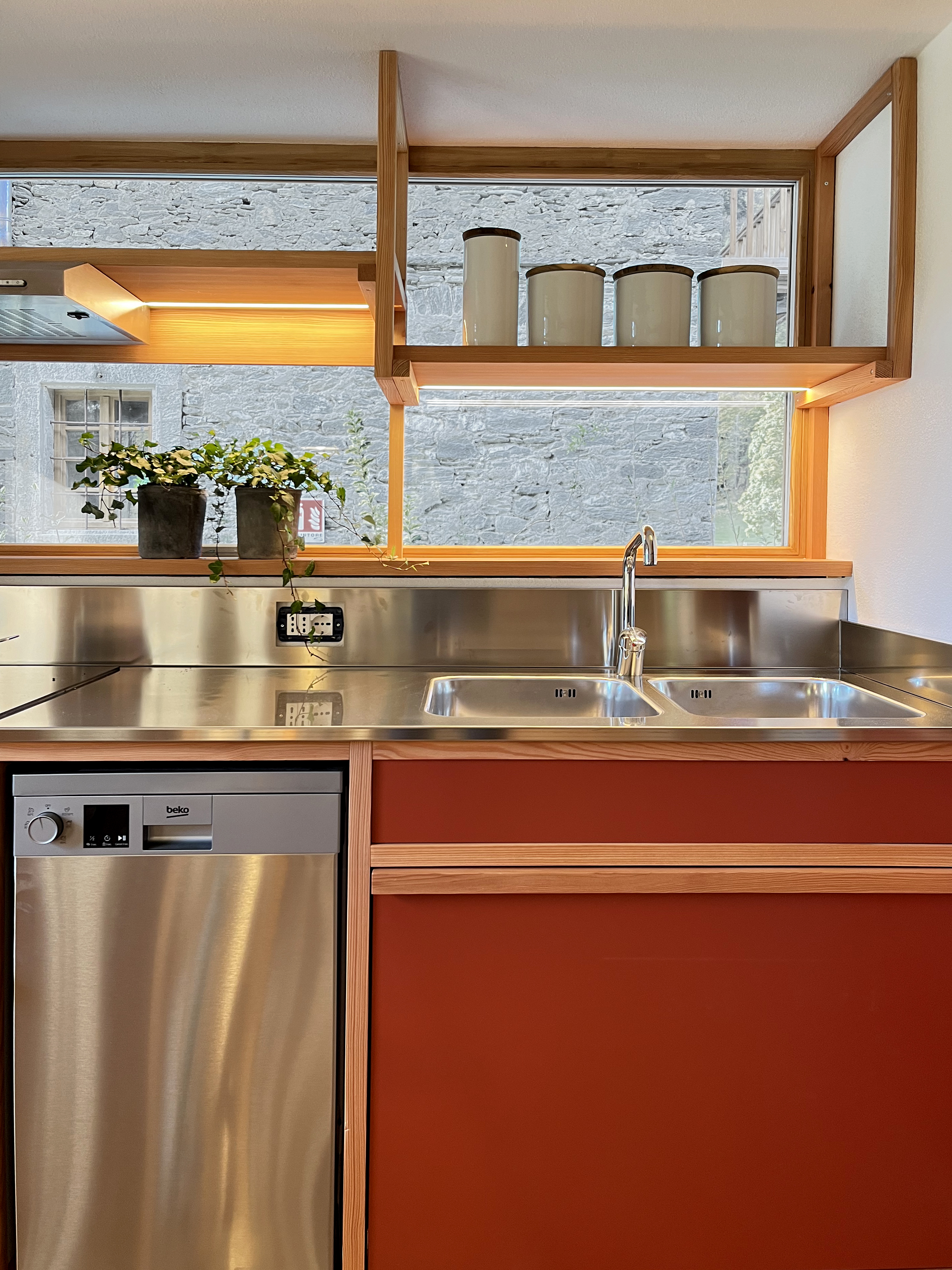
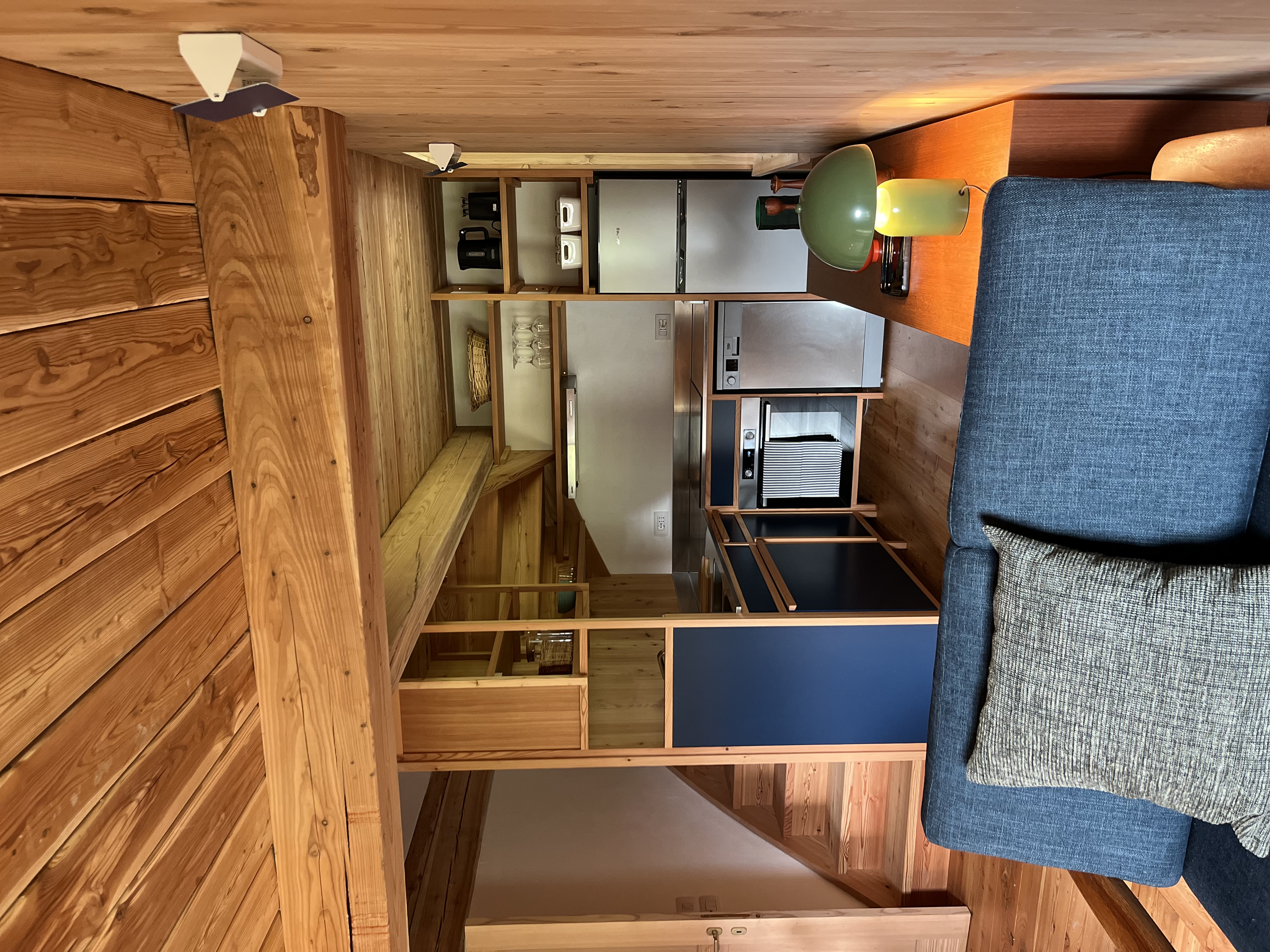
- No other materials but wood, stone and fabric.
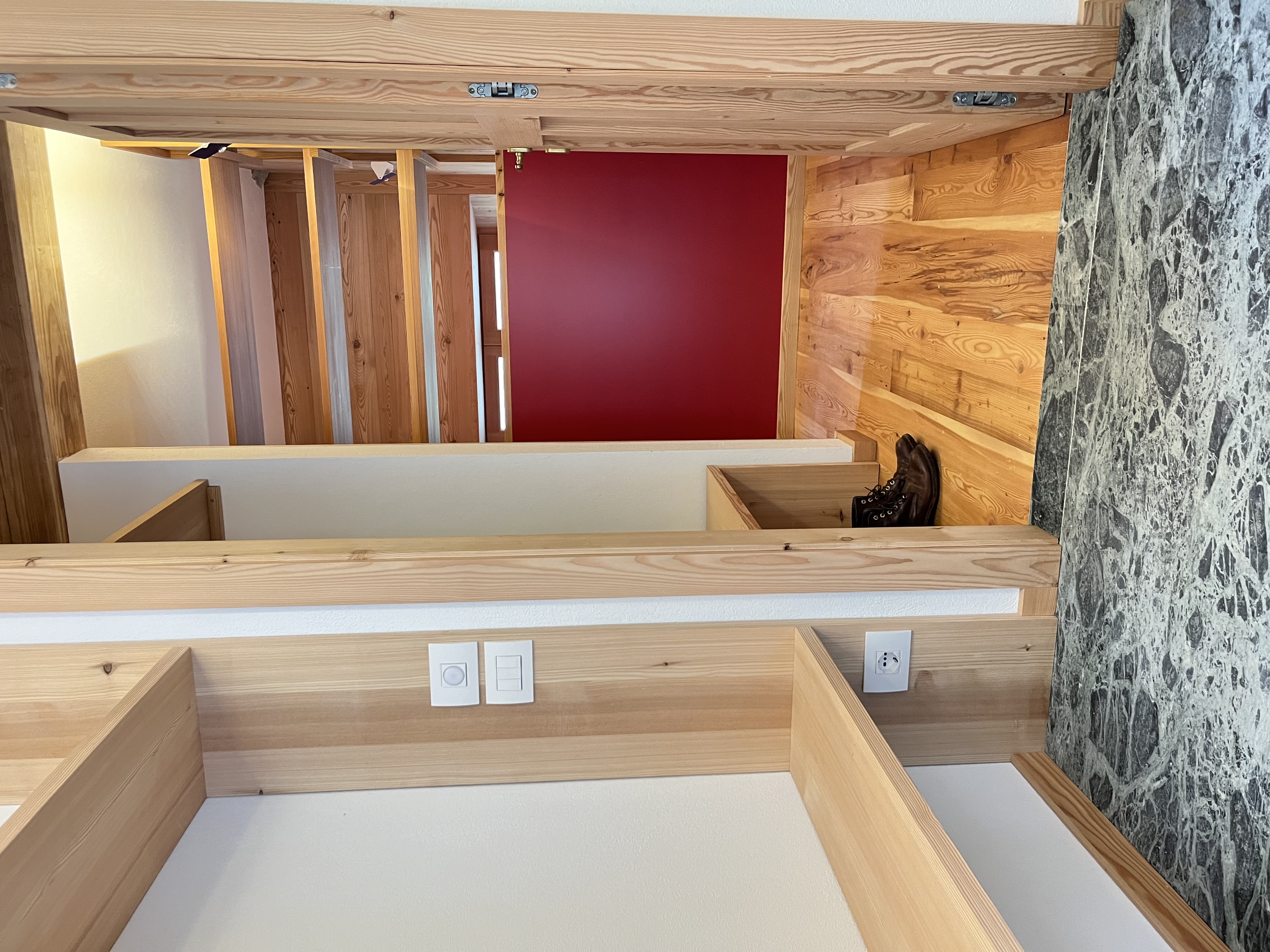
- No mass produced contemporary furniture, but rather a few vintage pieces and recovery and restoration of most of the family furniture, unused for decades, which included anything from 18th century tables, chairs, cupboards, shelving units, to wood boxes, work benches, baskets and farmers tools.
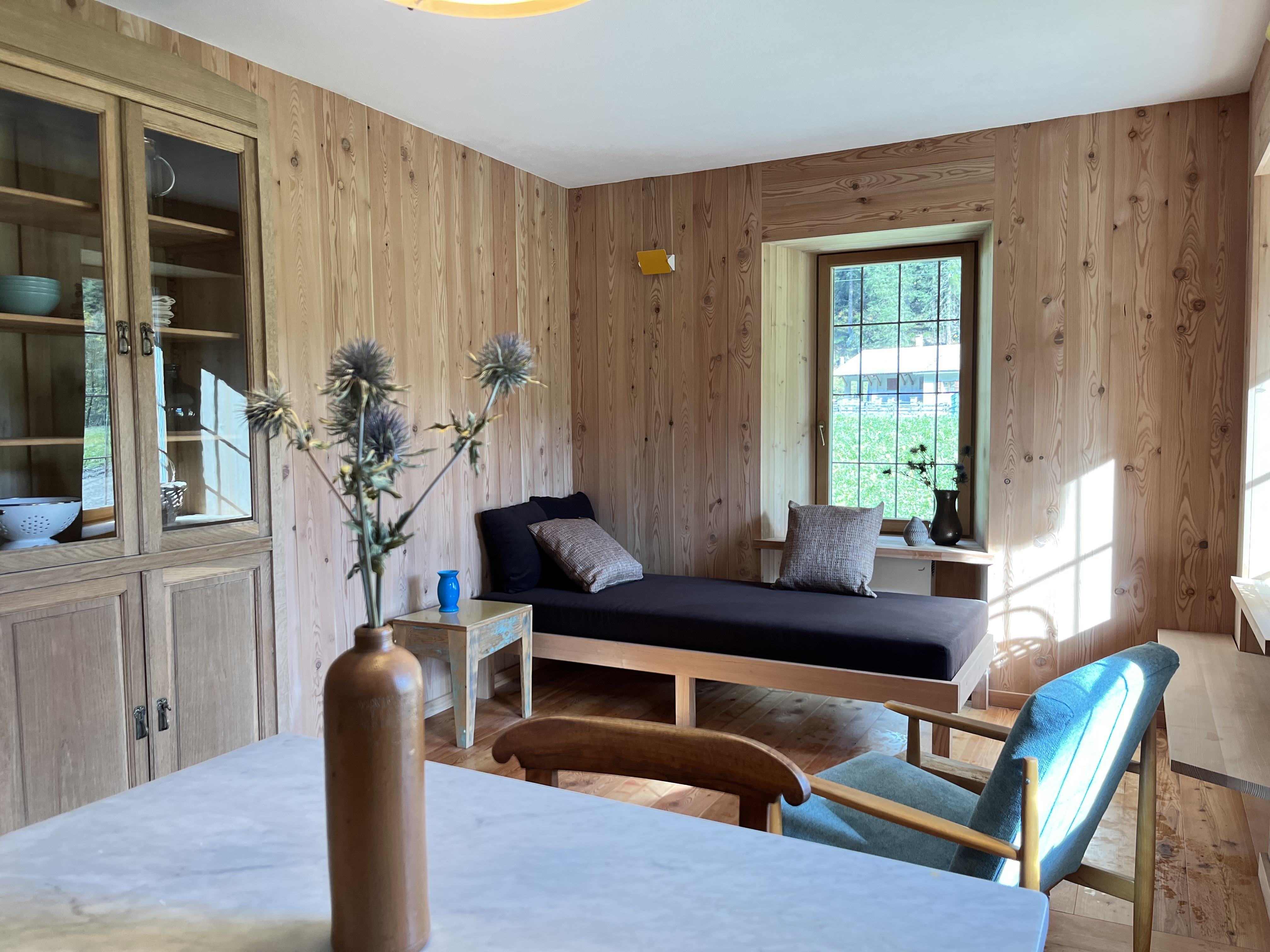
- Nothing toxic or synthetic or not easy to clean and maintain

- Only iconic pieces of design lighting, whether vintage or produced today.


Even if I started my work when the layout and construction materials had already been determined, I feel the design of space and cosy mood I achieved are really key for practical, contemporary and smart looking apartments that will be rented out for the season.
Sempione Apartment
Interior Design
2023
![]()
Interior Design
2023

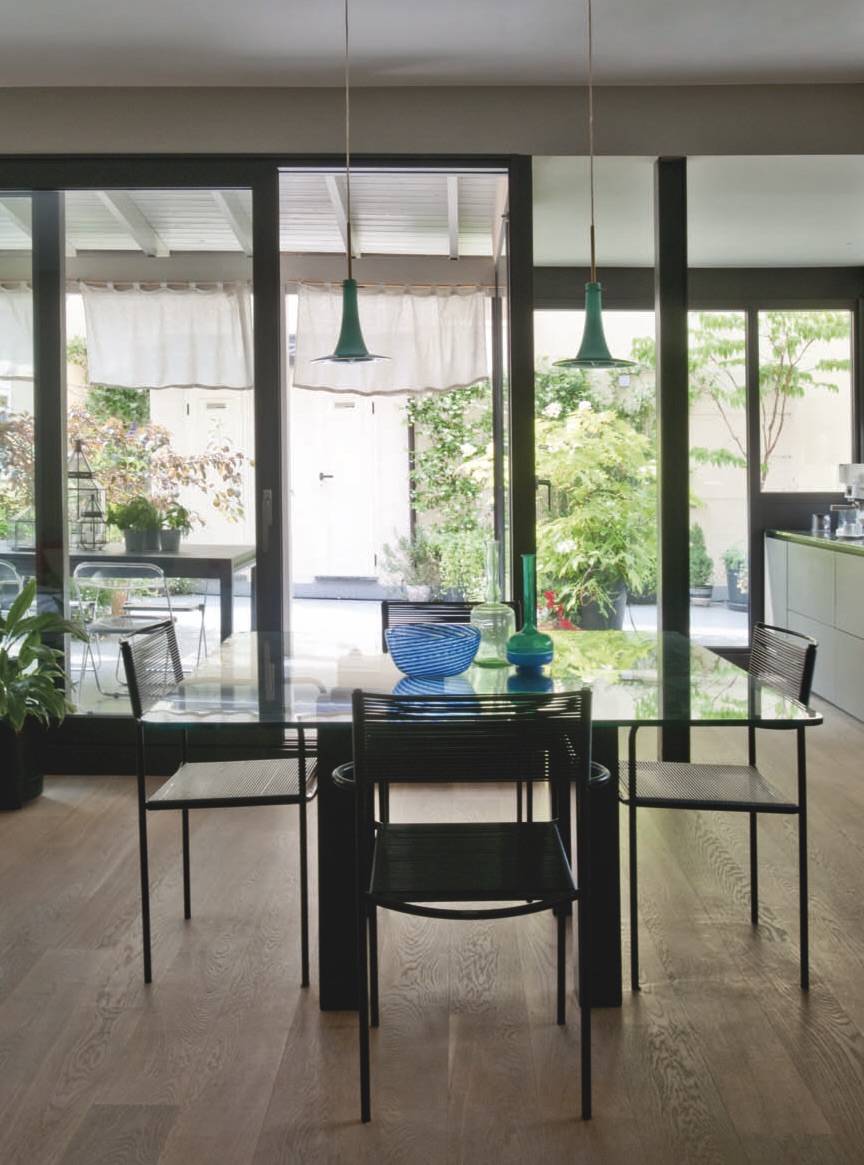
The apartment was designed for an aging couple who chose the apartment after the Covid-19 pandemic to have some outdoor space.
The entrance and corridor are cut in a dramatic way - both in shape and colour - to create a visual tunnel drawing the eye to the greenery outside.
The colour of the corridor was chosen with the owners who liked the idea of a bold statement and fits perfectly with the rest of the apartment which is warm greys and beiges.
The entrance and corridor are cut in a dramatic way - both in shape and colour - to create a visual tunnel drawing the eye to the greenery outside.
The colour of the corridor was chosen with the owners who liked the idea of a bold statement and fits perfectly with the rest of the apartment which is warm greys and beiges.
In origin the apartment was divided in a peculiar way so I worked with architect Silvio Maglione to redesign the space and transform the terrace into the focal point of the house.
Light natural oak parquet and simple modern furniture with touches of glass and metal make the whole apartment look very sleek.
Light natural oak parquet and simple modern furniture with touches of glass and metal make the whole apartment look very sleek.

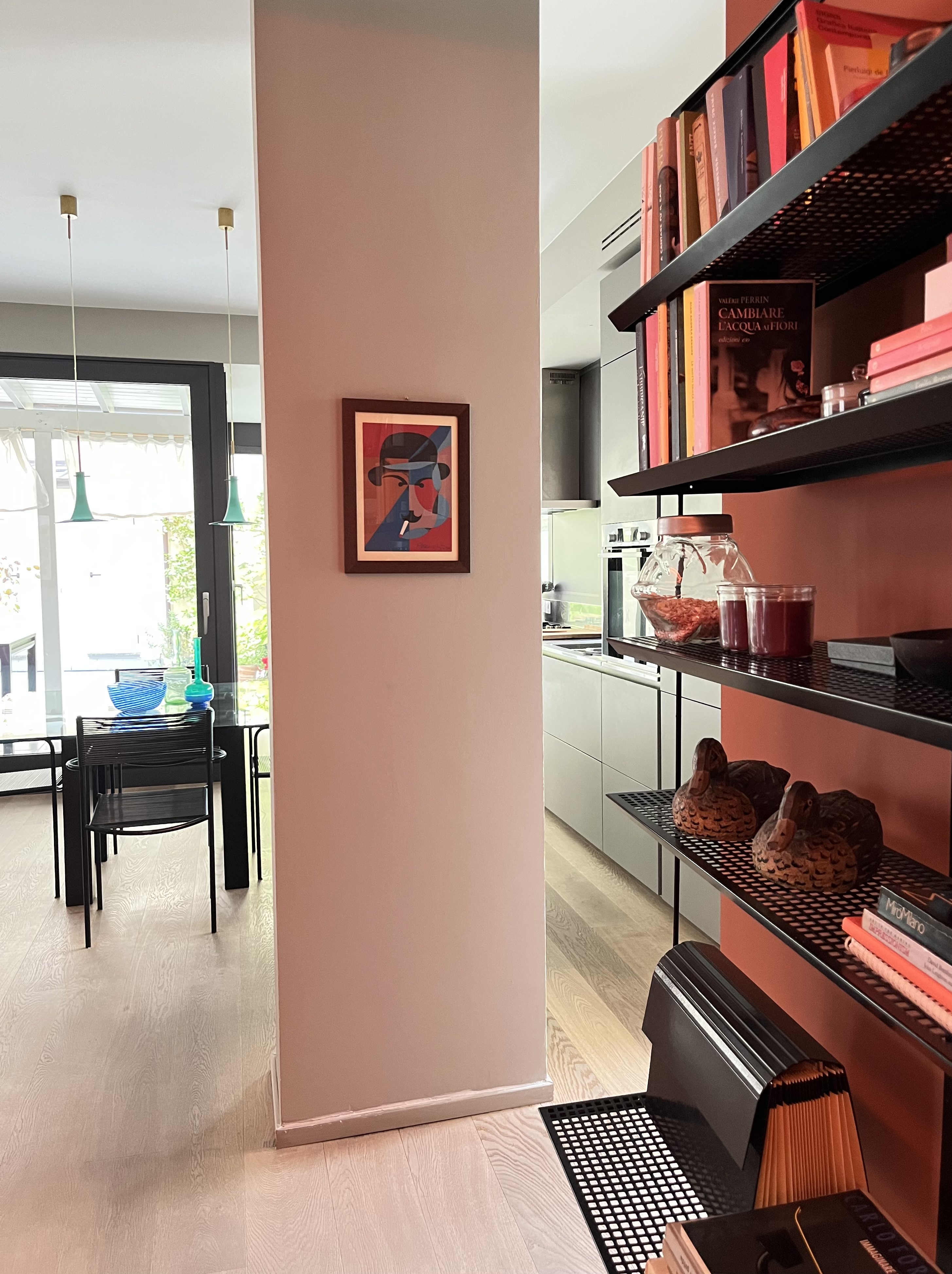


Housed in a specially designed niche, a collection of beautiful Murano vases gives a touch of timeless elegance to this contemporary apartment.

the living area is combined into one big airy space with dining and kitchen, to the desire of the homeownersue to the windows on 3 sides, the overall feeling is a sense of freshness, light and air.
The kitchen was custom made by Dada/Molteni and engineered without hanging cabinets for ease of use and to have the luxury to cook with a view.
![]()
![]()
![]()
The kitchen was custom made by Dada/Molteni and engineered without hanging cabinets for ease of use and to have the luxury to cook with a view.



In this way we saved space and they have to take turns in showering - safer at their age.



There is a third bathroom with laundry area in the corridor - that doubles as guest toilet.
![]()
We managed to fit small walk-in-closets in both master bedrooms. We designed them with ergonomic touches in mind - like revised height of hanging poles - and built them in solid cedar wood, to keep moths away.
![]()
Contacts
orsinistella@gmail.com
+39 335 1305037
orsinistella@gmail.com
+39 335 1305037
Photo Credit
Luisa Porta
Serena Eller Vainicher
Valentina Sommariva
Giorgio Baroni
Gianni Basso
Luisa Porta
Serena Eller Vainicher
Valentina Sommariva
Giorgio Baroni
Gianni Basso
©stellaorsini2025
all right reserved